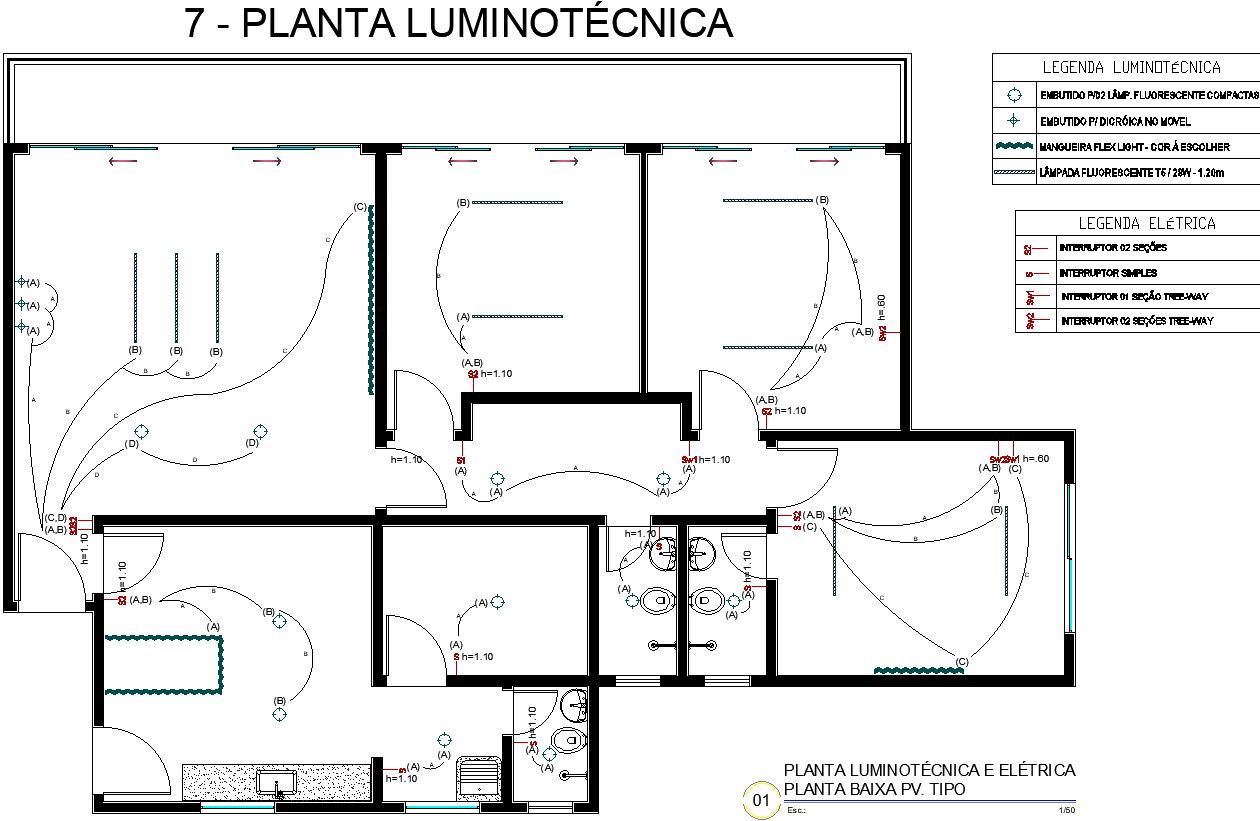Wire route electrical plan.
Description
This Architectural Drawing is AutoCAD 2d drawing of Wire route electrical plan. A wiring diagram is a simplified conventional pictorial representation of an electrical circuit. It shows the components of the circuit as simplified shapes, and the power and signal connections between the devices. The electrical plan is sometimes called as electrical drawing or wiring diagram. It is a type of technical drawing that delivers visual representation and describes circuits and electrical systems. It consists of electrical symbols and lines that showcase the engineer's electrical design to its clients. For more details and information download the drawing file.

Uploaded by:
Eiz
Luna

