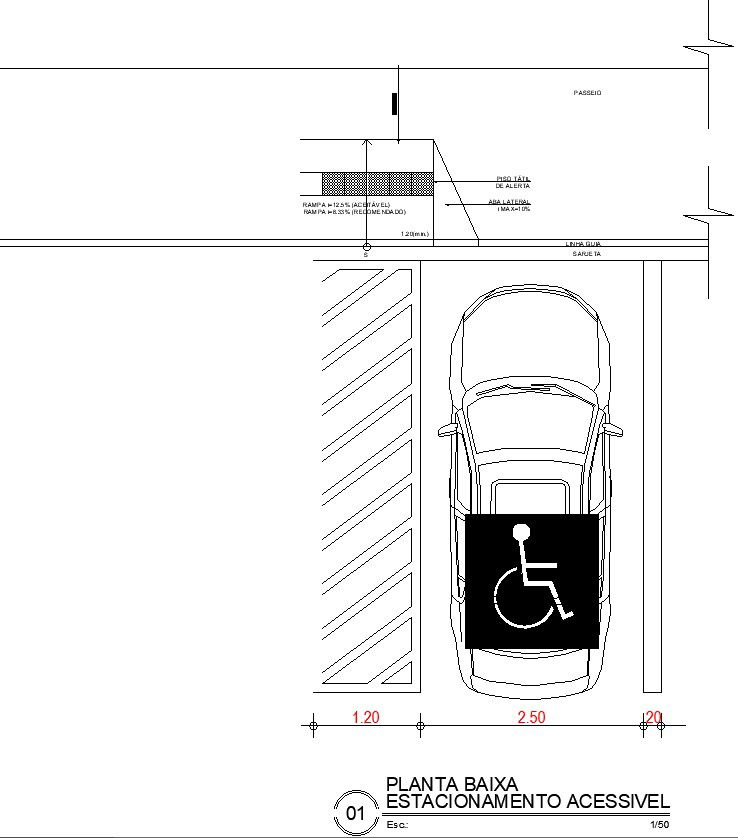Blueprint of assessible parking
Description
This Architectural Drawing is AutoCAD 2d drawing of Blueprint of assessible parking. Parking Space Dimensions. The minimum size of a standard parking space shall be nine feet wide and eighteen feet long. Parking spaces within enclosed garages shall have an interior dimension of at least ten feet wide and twenty feet long. For up to 25 parking spaces, two designated accessible parking space shall be provided. For up to 50 parking spaces, three designated accessible parking spaces shall be provided. For up to 100 parking spaces, four designated accessible parking spaces shall be provided. For more details and information download the drawing file.

Uploaded by:
Eiz
Luna
