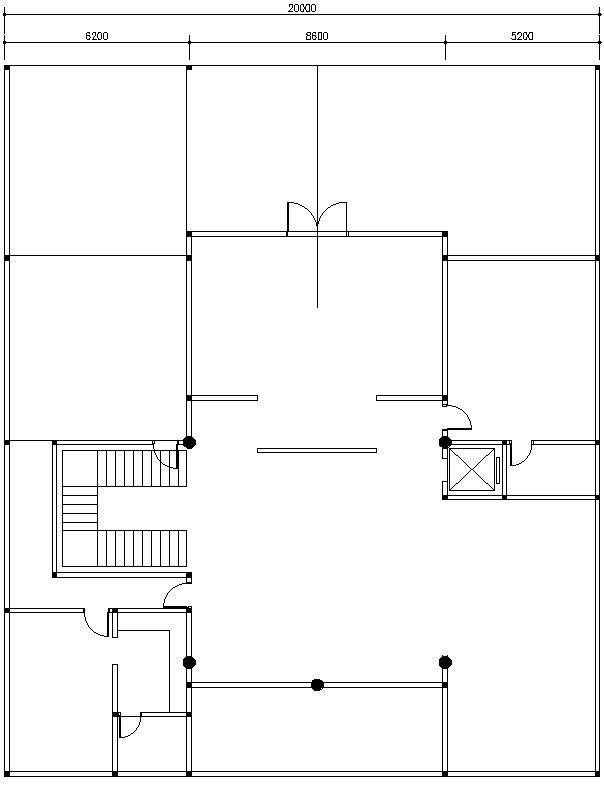2D floor plan of house
Description
This architectural drawing is 2D floor plan of house. Floor plan as a digital representation of architectural layout, with annotations and dimensions to indicate the location of walls, windows, ceilings, doors, and even furniture sometimes. For more details and information download the drawing file.
Uploaded by:
viddhi
chajjed
