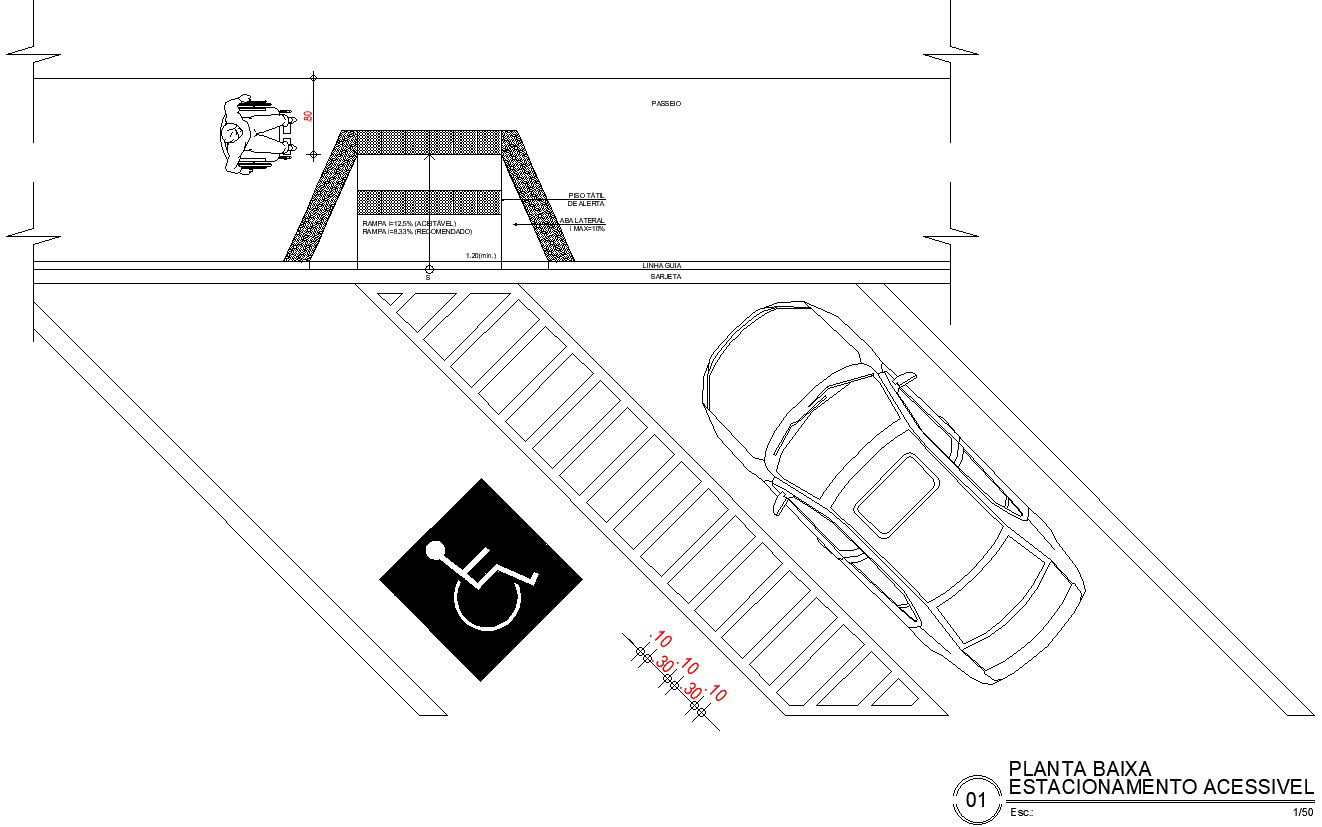Parking details for a handicapped.
Description
This Architectural Drawing is AUtoCAD 2d drawing of Parking details for a handicapped. Parking Space Dimensions. The minimum size of a standard parking space shall be nine feet wide and eighteen feet long. Parking spaces within enclosed garages shall have an interior dimension of at least ten feet wide and twenty feet long. Should have a minimum width of 3.70 meters (m). The standard width for parking for cars of persons without disabilities is 2.50 m as required by the National Building Code. Accessible parking slots need an additional width of 1.20 m hence the total overall width of 3.70 m. For more details and information download the drawing file.

Uploaded by:
Eiz
Luna
