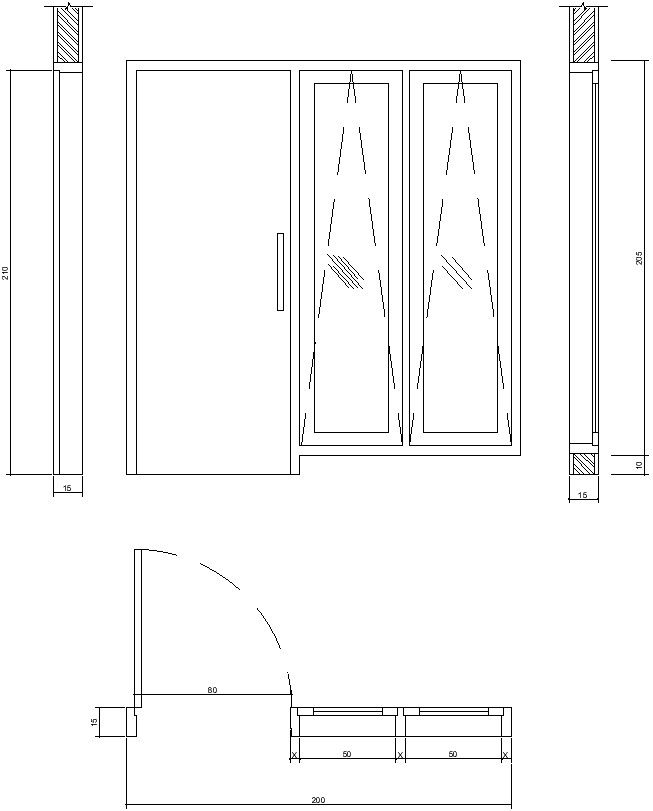Section of door and window section
Description
This architectural drawing is Section of door and window section. In this drawing there were given size of door is 80x210 and size of window is 60x205cm. For more details and information download the drawing file.
Uploaded by:
viddhi
chajjed

