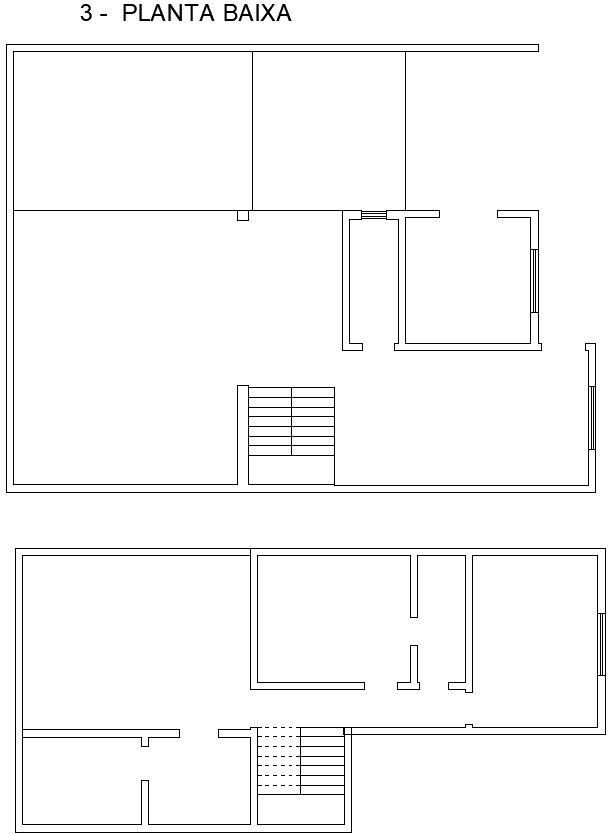Framing plan layout.
Description
This Architectural Drawing is AutoCAD 2d drawing of Framing plan layout. A framing plan is a plan that is a blueprint to display the locations, materials (like timber, steel), spacings, sizes, framing members, and the number of structural components required to construct the house. Framing plans for floor and roof construction can be derived directly from the floor plan and must incorporate all information that deals with the configuration of the building. Further, the framing plan shows the layout of the supporting features such as bearing walls, columns, beams, and girders. For more knowledge and information download the drawing file.

Uploaded by:
Eiz
Luna
