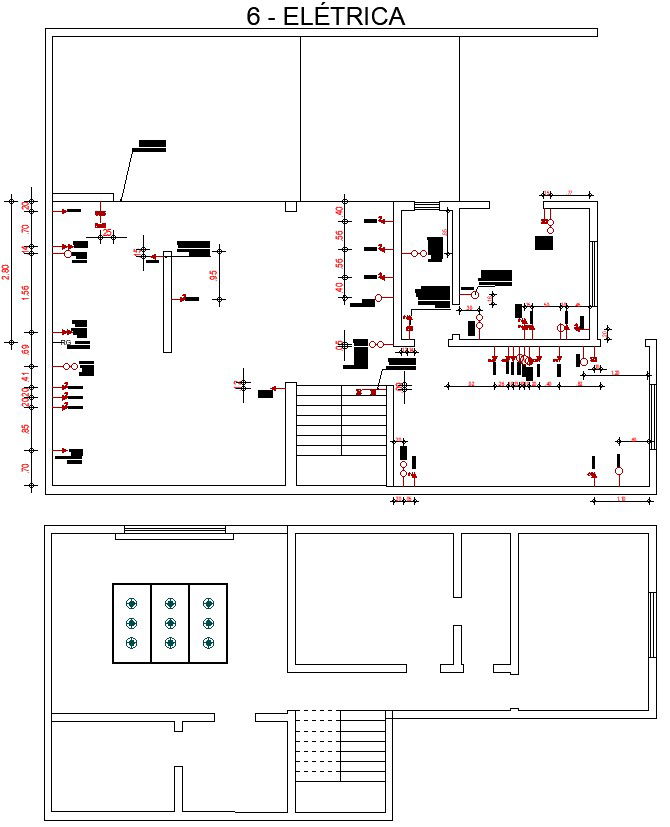Lighting fixtures and fitting plan.
Description
This Architectural Drawing is AutoCAD 2d drawing of Lighting fixtures and fitting plan. Lighting Plan means a plan drawn on twenty-four (24) inch by thirty-six(36) inch format, prepared to scale, showing the layout and details of lighting and photometrics, including the type and location of all materials used. Expertly placed lighting adds another dimension to a space, bringing an interior design project to life. Great lighting creates depth and height, cosy spots, and draws attention to your most impressive areas. It's all about the balance of light and shade and bringing new energy to an interior. For more details and information download the drawing file.

Uploaded by:
Eiz
Luna
