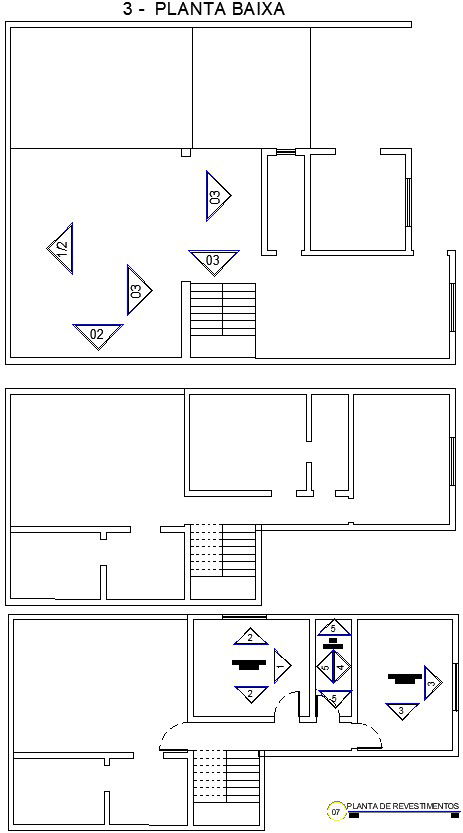Cladding plan.
Description
This Architectural Drawing is AutoCAD 2d drawing of Cladding plan. Wall cladding means that the exterior of a building is covered with panels of a different material than the cover-up. To maintain the structure, frame and exterior walls of a building, certain panel systems are applied. The panels are installed over other materials used in construction. For more details and information download the drawing file.

Uploaded by:
Eiz
Luna
