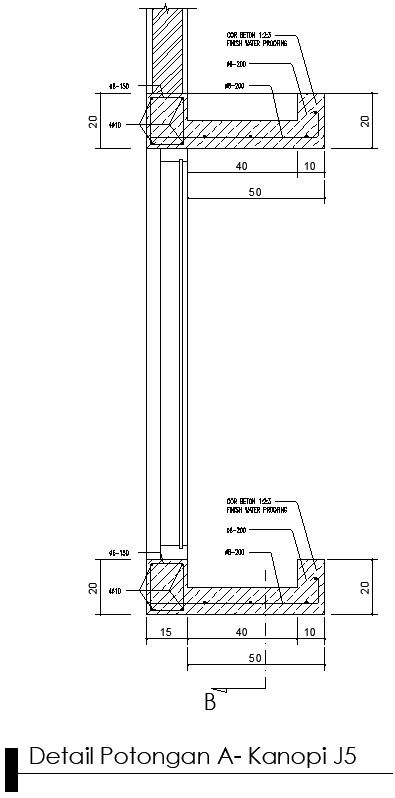Design of canopy with reinforcement details
Description
This architectural drawing is Design of canopy with reinforcement details. In this drawing there were 4, 6 and 10 diameter reinforcement bars are used. There were brick masonry is given. For more details and information download the drawing file.
Uploaded by:
viddhi
chajjed

