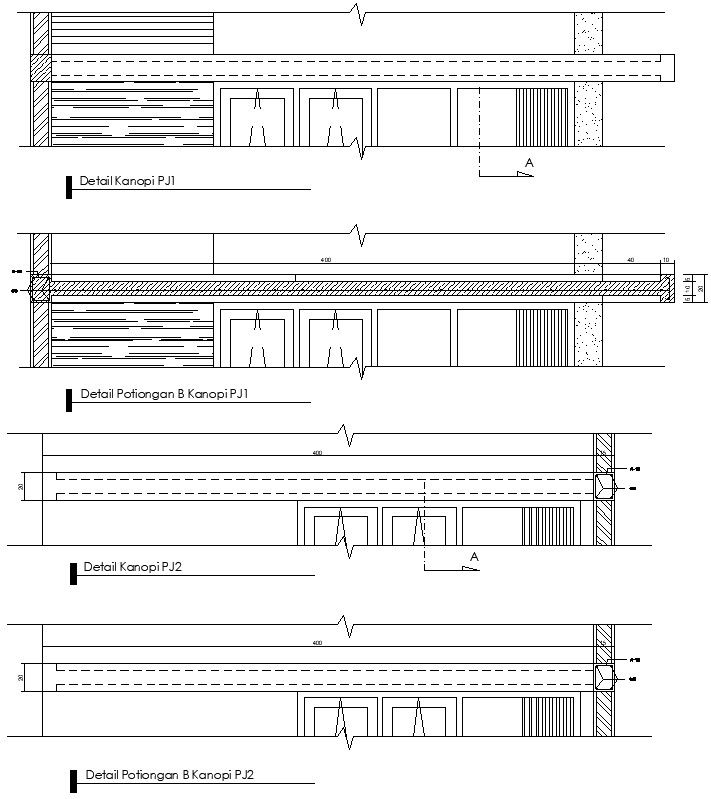Cross section of detail canopy
Description
This architectural drawing is Cross section of detail canopy. In this drawing there were reinforcement details, brick masonry etc. are given. There were length of the section is 400. For more details and information download the drawing file.
Uploaded by:
viddhi
chajjed
