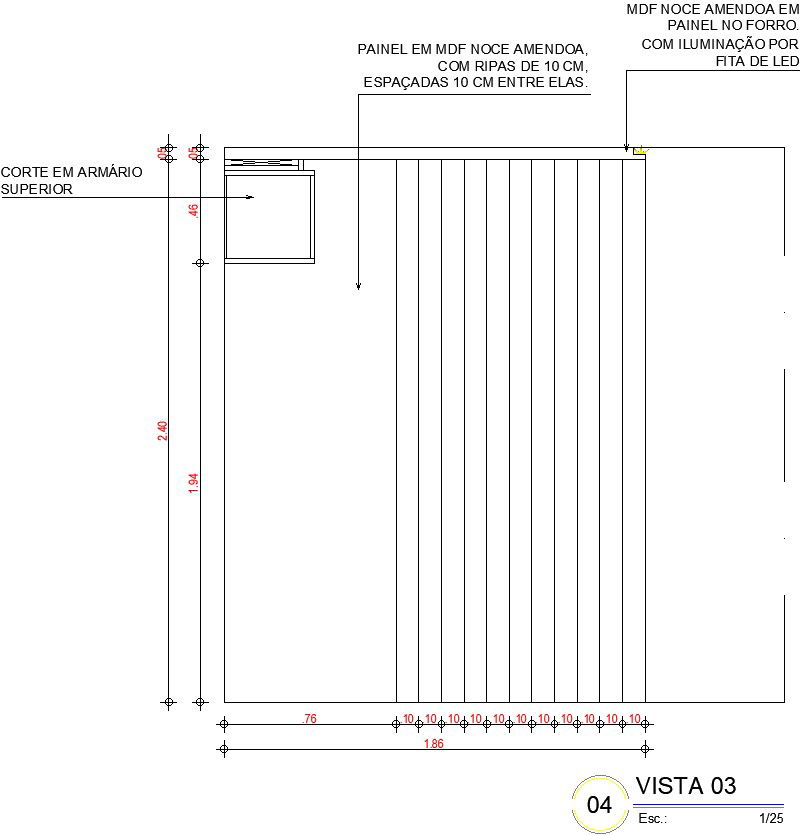Wall design detailing elevation.
Description
This Architectural Drawing is AutoCAD 2d drawing of Wall design detailing elevation. The Detail Elevation drawing is a depiction of the lower floors of a proposed building, typically from the curb level to approximately 30 feet in height. An elevation sketch is an orthographic projection—a two-dimensional representation of a three-dimensional space. For interior design, it is a two-dimensional drawing of a wall (or series of walls) with varying degrees of detail. For more details and information download the drawing file.

Uploaded by:
Eiz
Luna
