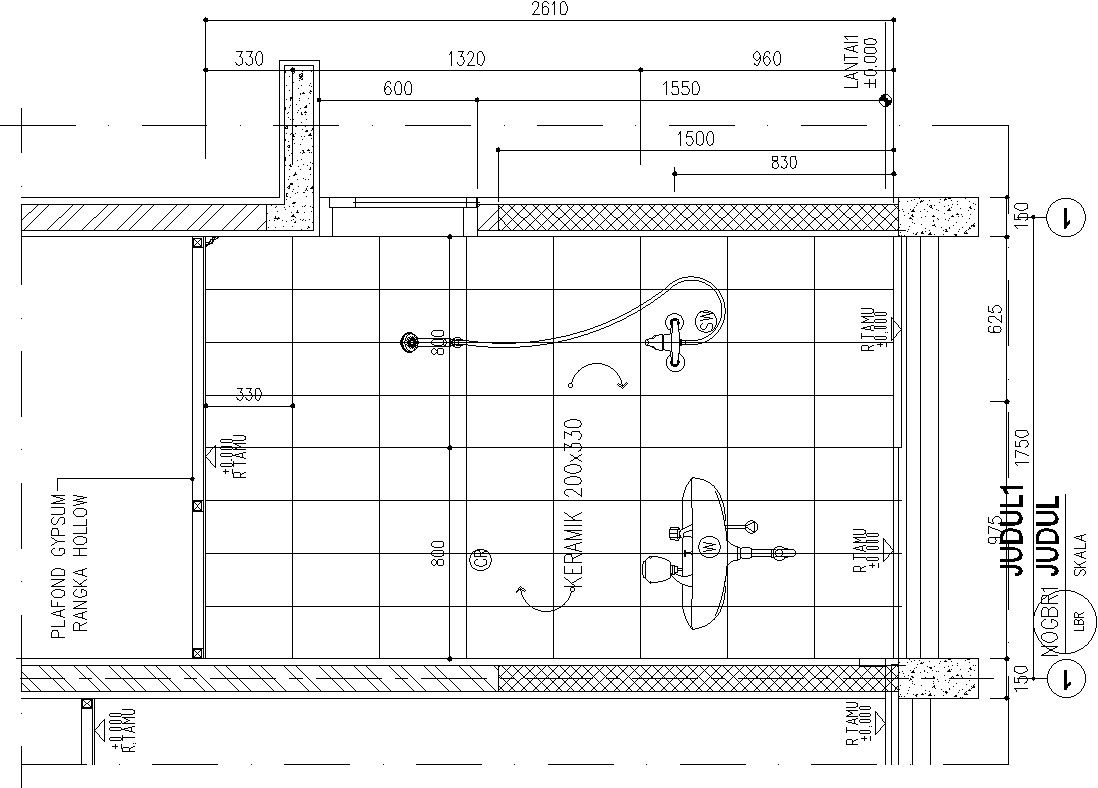Frame structure of bathroom
Description
This architectural drawing is Frame structure of bathroom. In this drawing there were size of the bathroom is 1750x2610. There were used ceramic tiles size of 200x330. For more details, dimensions and information download the drawing file.
Uploaded by:
viddhi
chajjed

