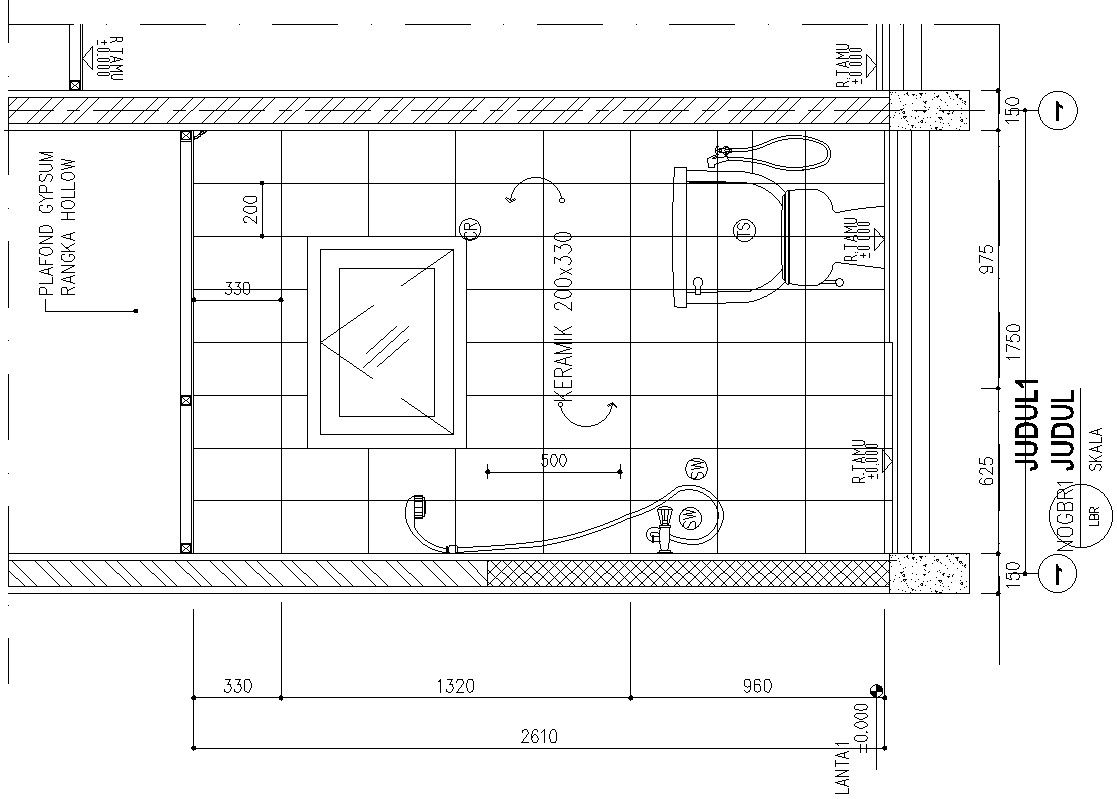Design of toilet with detailing
Description
This architectural drawing is Design of toilet with detailing. In this drawing there were used ceramic tile size of 200x330mm. There were size of the toilet is 1900x2610. For more details and information download the drawing file.
Uploaded by:
viddhi
chajjed
