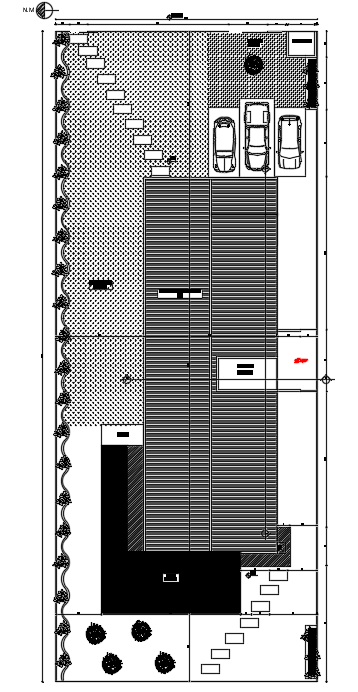20x50m villa plan cum site layout with car parking
Description
20x50m villa plan cum site layout with car parking is given in this file. This is double story villa building. The length and breadth of the house plan are 10m and 29m respectively.
Uploaded by:
