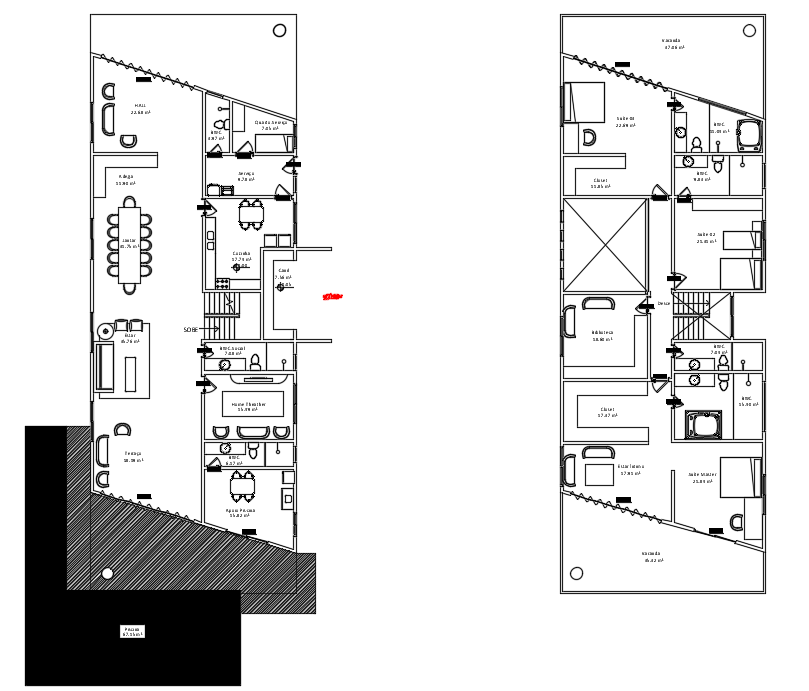10x29m House Plan with Furniture Layout AutoCAD DWG Drawing
Description
Here, 10x29m house plan furniture’s location AutoCAD DWG file is given. In this drawing, the furniture’s are placed in all rooms. Suit room furniture’s locations are mentioned.
Uploaded by:
