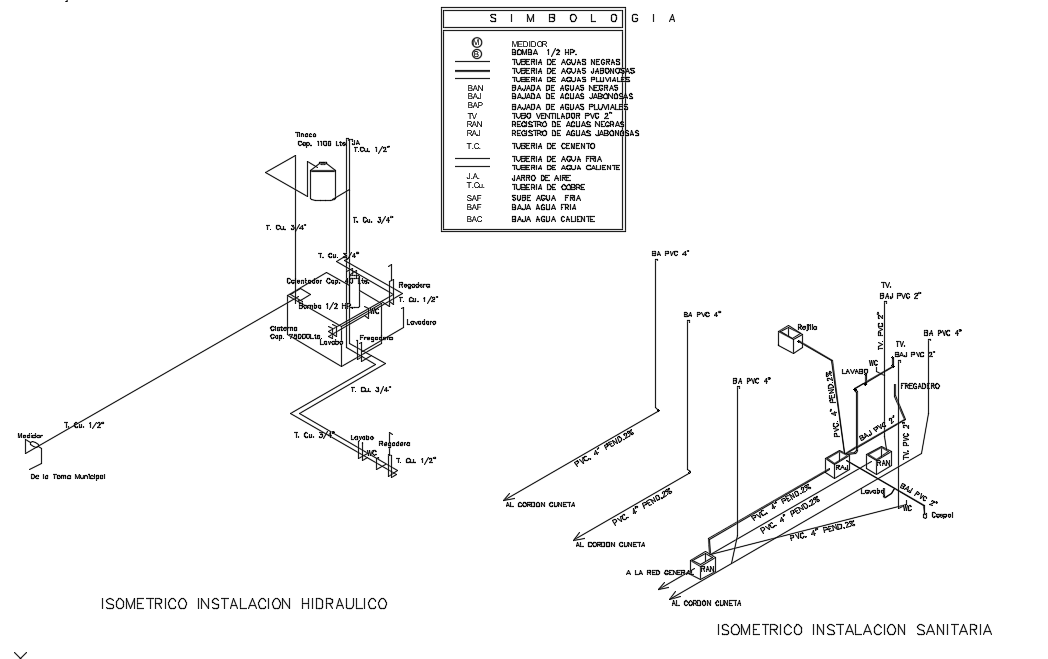12x14m house building hydraulic isolation 2d AutoCAD model
Description
12x14m house building hydraulic isolation 2d AutoCAD model is given in this file. Here, water line, and sanitary lines are provided with the pipe dimension.
File Type:
DWG
File Size:
827 KB
Category::
Dwg Cad Blocks
Sub Category::
Autocad Plumbing Fixture Blocks
type:
Gold
Uploaded by:

