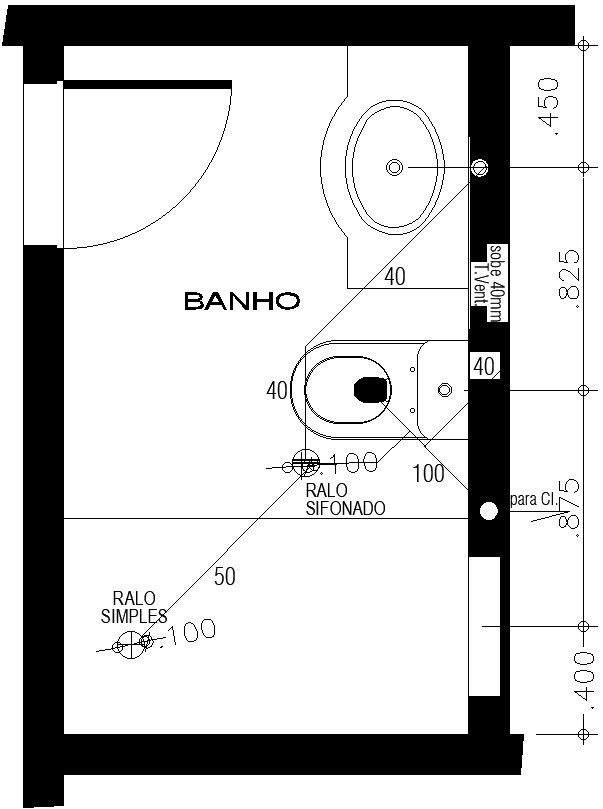Bath area plan.
Description
This Architectural Drawing is AutoCAD 2d drawing is Bath area plan. The best place to position the bath in this case is centrally against the focal wall – usually the wall opposite the door to the bathroom or beneath the window. If you have plenty of floor space, a bath placed in the center of the room can give the space a real sense of occasion. For more details and information download the drawing file.

Uploaded by:
Eiz
Luna

