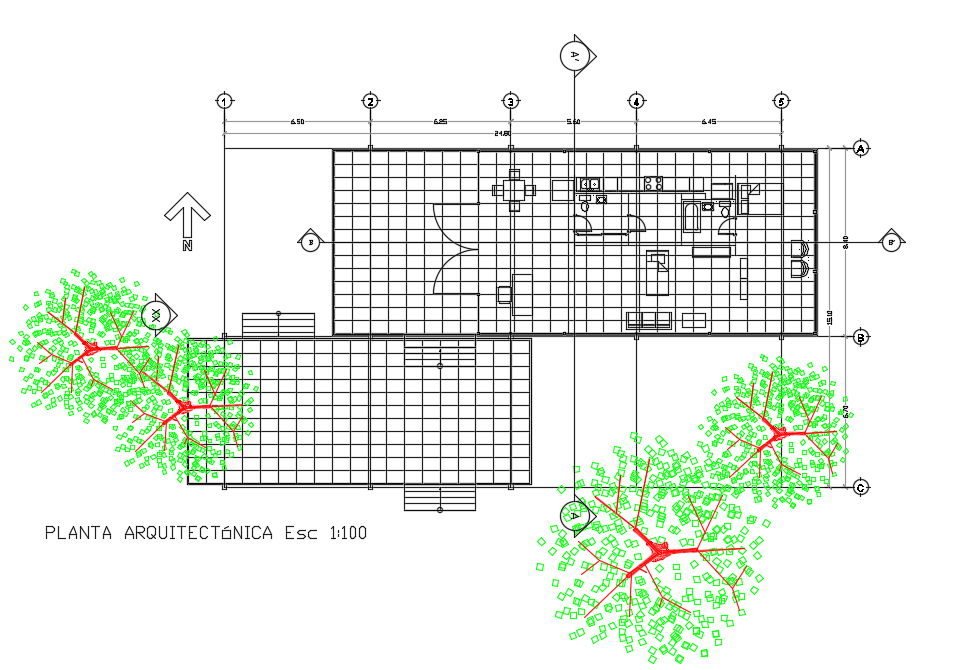24x15m Single-Story Home DWG Floor Plan with Complete Room
Description
24x15m single story home floor plan is given in this model. This is a 1bhk house plan. Here, sit out, dining room, kitchen, common bathroom, master bedroom with the attached bathroom, and open area is available.
Uploaded by:
