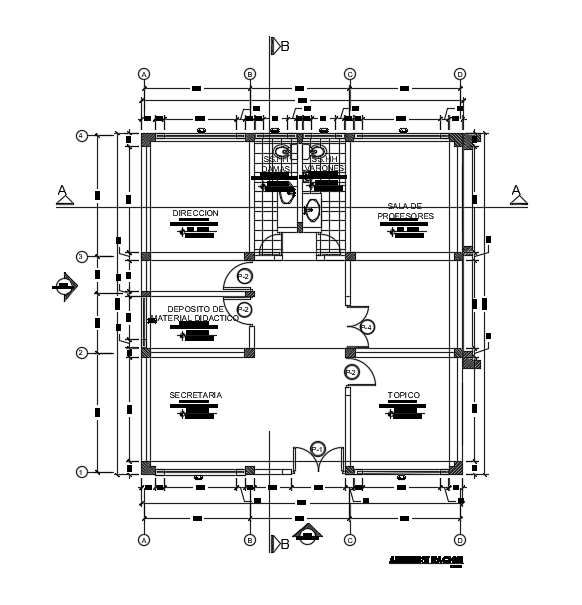10x10m college building admin office room plan
Description
10x10m college building admin office room plan is given in this file. This is a singe story building. Here, the director room, secretary room, material storeroom, professor room, gent’s toilet, and ladies toilet is available. Here, tile details are mentioned.
Uploaded by:
