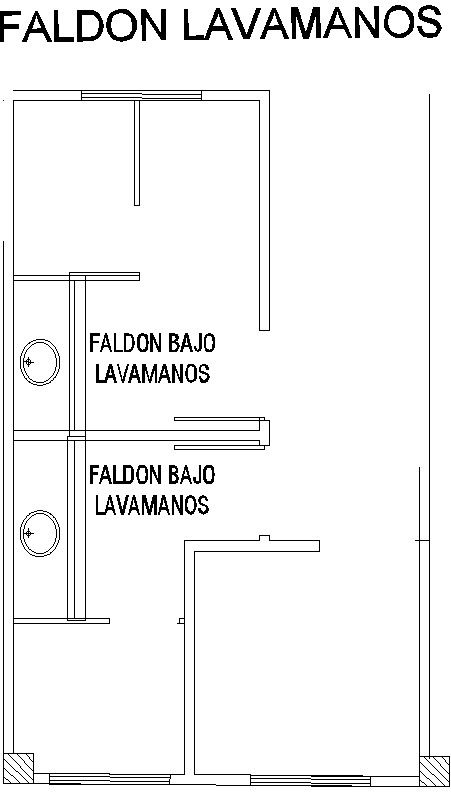Floor plan with sink design
Description
This architectural drawing is Floor plan with sink design. A sink, also known by other names including sinker, washbowl, hand basin, wash basin and simply basin, is a bowl-shaped plumbing fixture for washing hands, dishwashing, and other purposes. For more details and information download the drawing file.
File Type:
DWG
File Size:
60.1 MB
Category::
Dwg Cad Blocks
Sub Category::
Sanitary Ware Cad Block
type:
Gold
Uploaded by:
viddhi
chajjed
