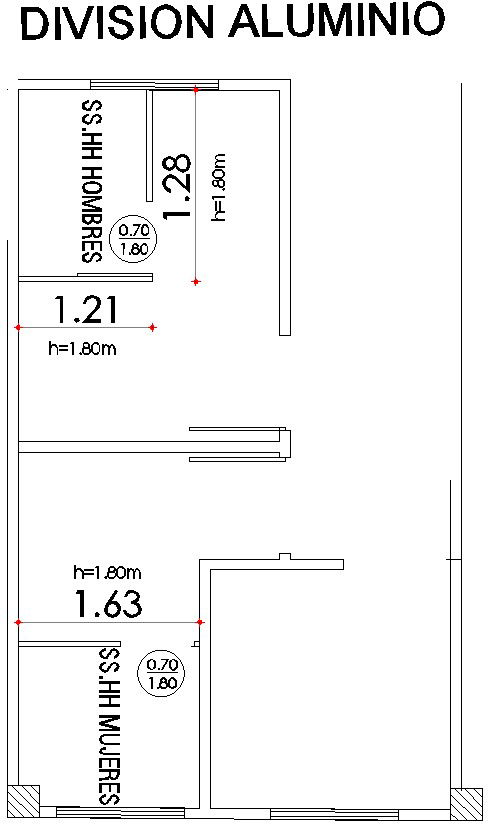Plan of public toilet with detailing
Description
This architectural drawing is Plan of public toilet with detailing. In this drawing there were given door size is 0.70x1.80. There were given men's toilet and women's toilet. For more details and information download the drawing file.
File Type:
DWG
File Size:
60.1 MB
Category::
Interior Design
Sub Category::
Architectural Bathrooms And Interiors
type:
Gold
Uploaded by:
viddhi
chajjed
