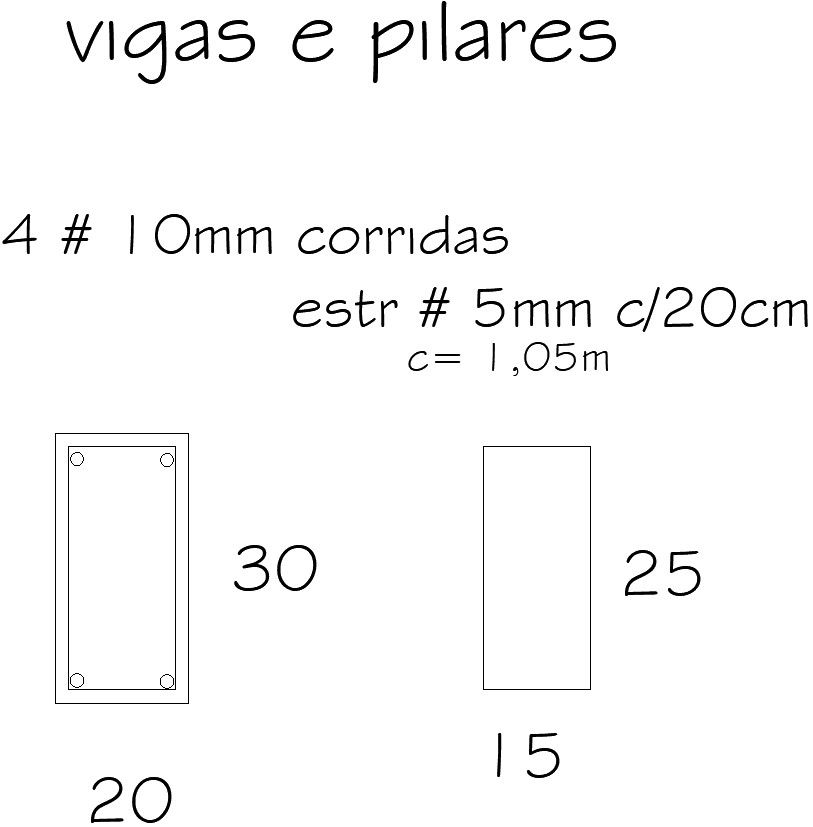Drawing of beams and pillars
Description
This architectural drawing is Drawing of beams and pillars. Pillar refers to any isolated, vertical structural member such as a pier, column, or post. A beam is a structural element that is capable of bearing load principally by resisting against bending. For more details and information download the drawing file.
Uploaded by:
viddhi
chajjed

