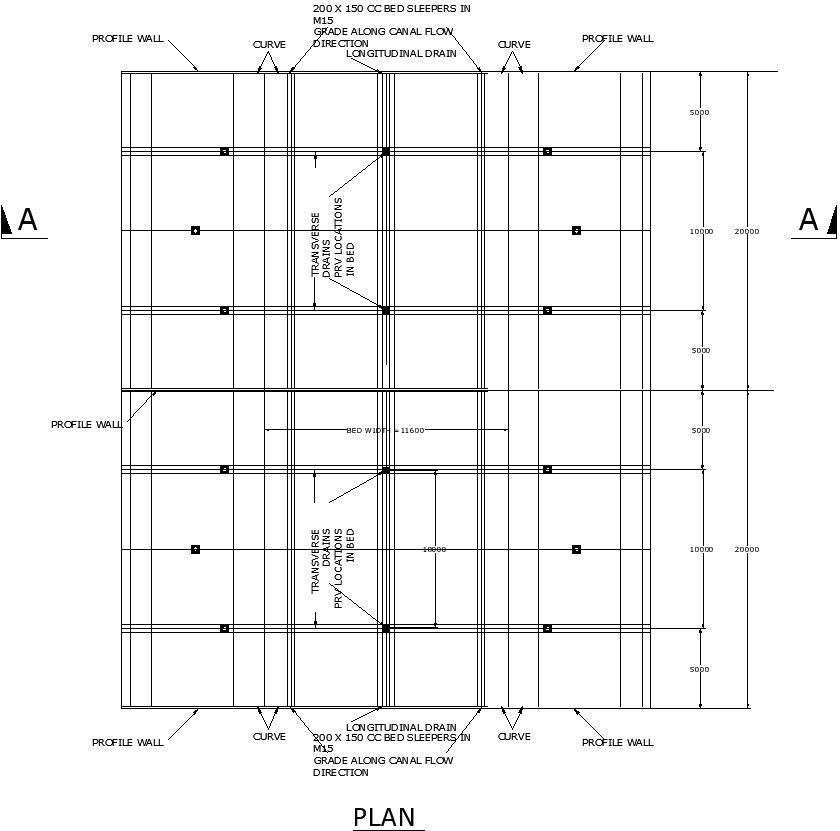Plan of Longitudinal drain.
Description
This Architectural Drawing is AutoCAD 2d drawing is Plan of Longitudinal drain. Water table can be lowered by providing longitudinal drains and cross drains below the pavement structure at the specified depth. Longitudinal pipes are placed with open joints butting against each other and laid on a bed of sand, crushed stone of 150 mm thick. For more details and information download the drawing file.

Uploaded by:
Eiz
Luna
