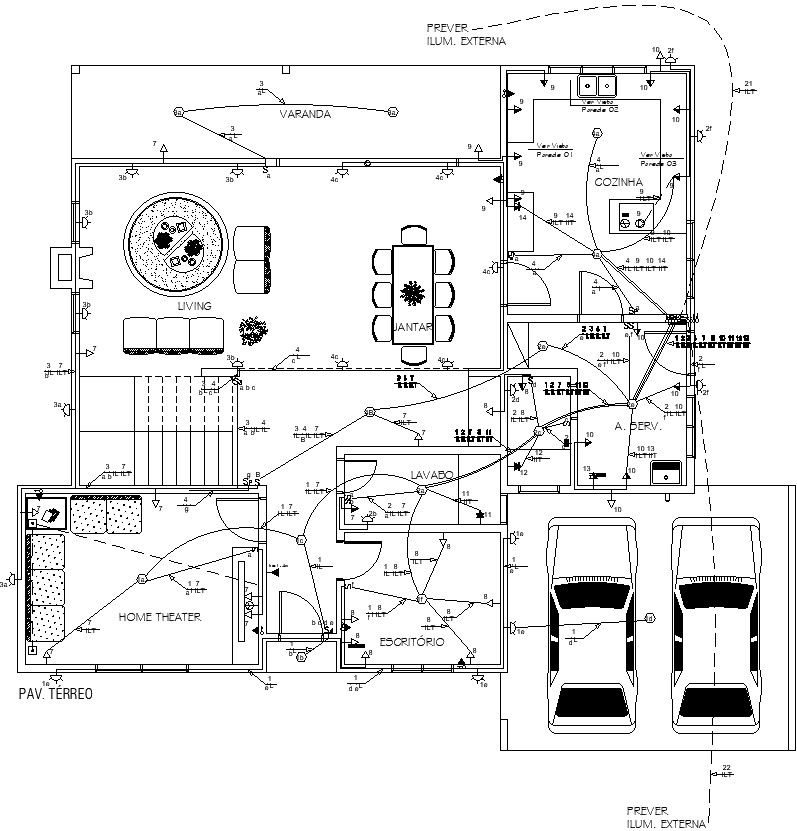Detail floor plan with electrical layout
Description
This architectural drawing is Detail floor plan with electrical layout. It is a type of technical drawing that delivers visual representation and describes circuits and electrical systems. They are used to explain the design to electricians or other workers who will use them to help install or repair electrical systems. For more details and information download the drawing file.
Uploaded by:
viddhi
chajjed

