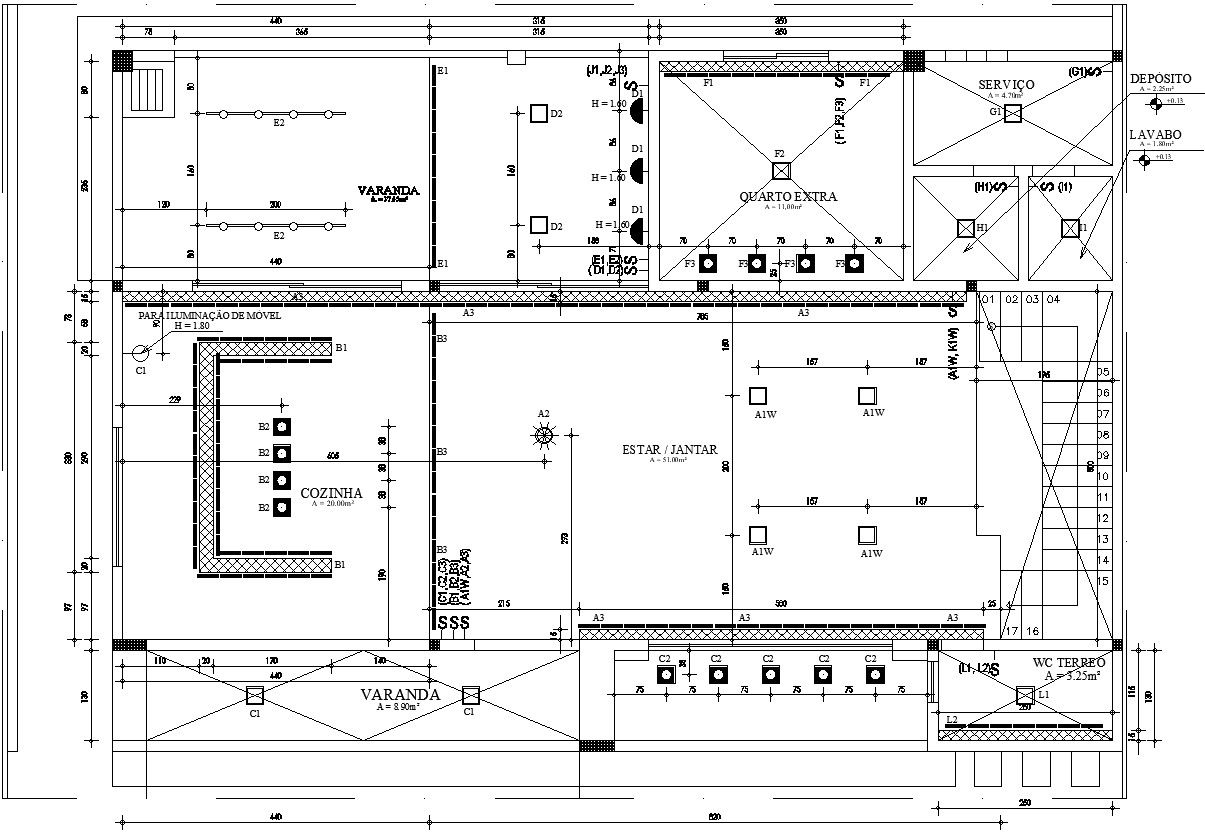Lighting diagram of house plan
Description
This architectural plan is Lighting diagram of house plan. Lighting floor plans take on many shapes and come in all sizes. Some are more formal and organized, while others are more freeform and pose unique lighting challenges. For more details and information download the drawing file.
Uploaded by:
viddhi
chajjed
