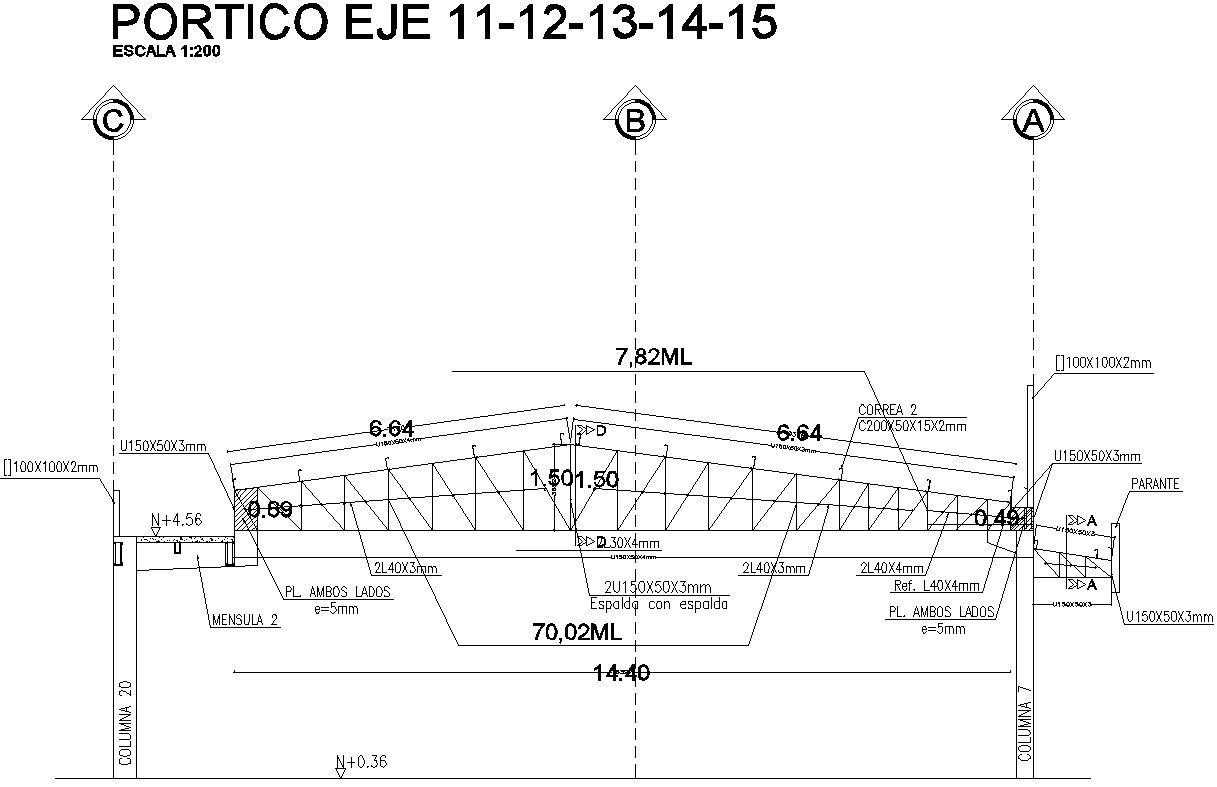Steel Structure elevation
Description
This Architectural Drawing is AutoCAD 2d drawing of Steel Structure elevation . The slenderness ratio is defined as the ratio of length l to the radius of gyration k, represented as l/k. When the slenderness ratio exceeds a value of 100 for a strong slim column, failure by buckling can be expected. Columns of stiffer and more brittle materials will buckle at lower slenderness ratios. For more details and information download the drawing file.

Uploaded by:
Eiz
Luna

