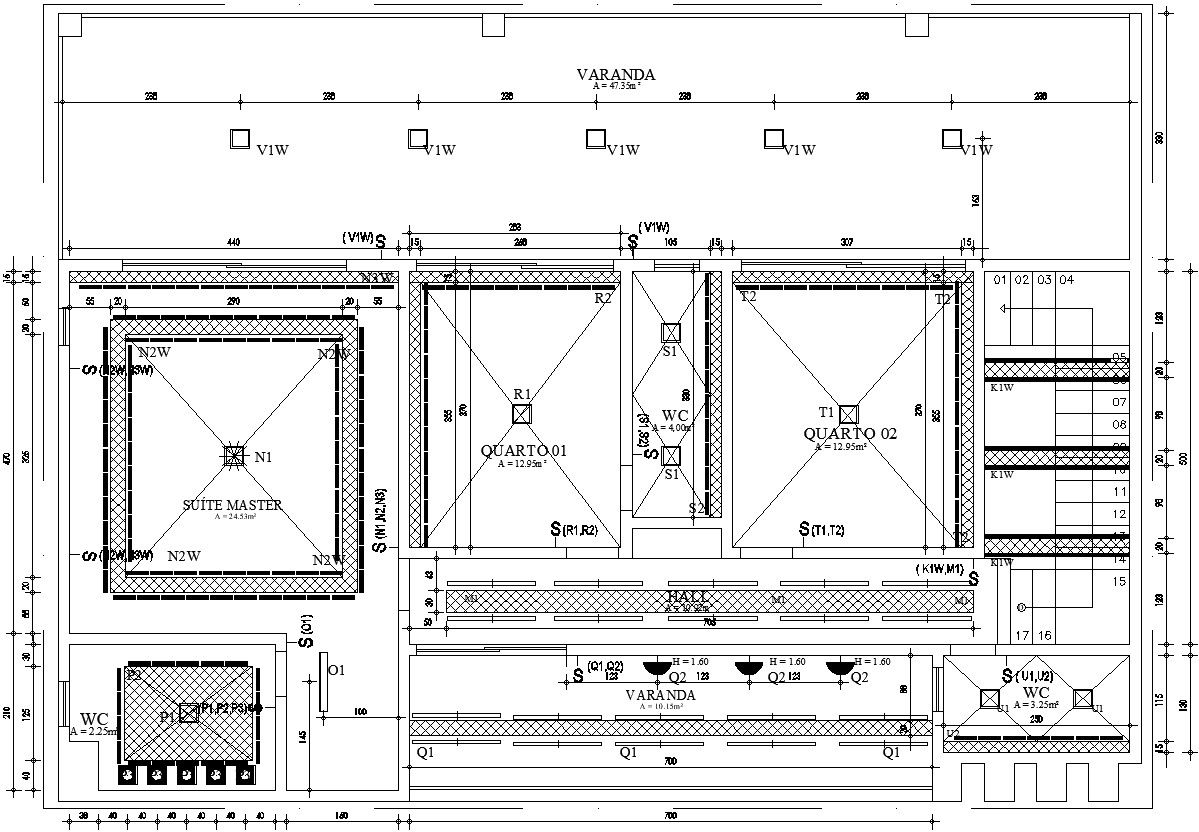Lighting drawing of first floor plan
Description
This architectural drawing is Lighting drawing of first floor plan. Great lighting creates depth and height, cozy spots, and draws attention to your most impressive areas. It's all about the balance of light and shade and bringing new energy to an interior. For more details and information download the drawing file.
File Type:
DWG
File Size:
3.2 MB
Category::
Interior Design
Sub Category::
House Interiors Projects
type:
Gold
Uploaded by:
viddhi
chajjed
