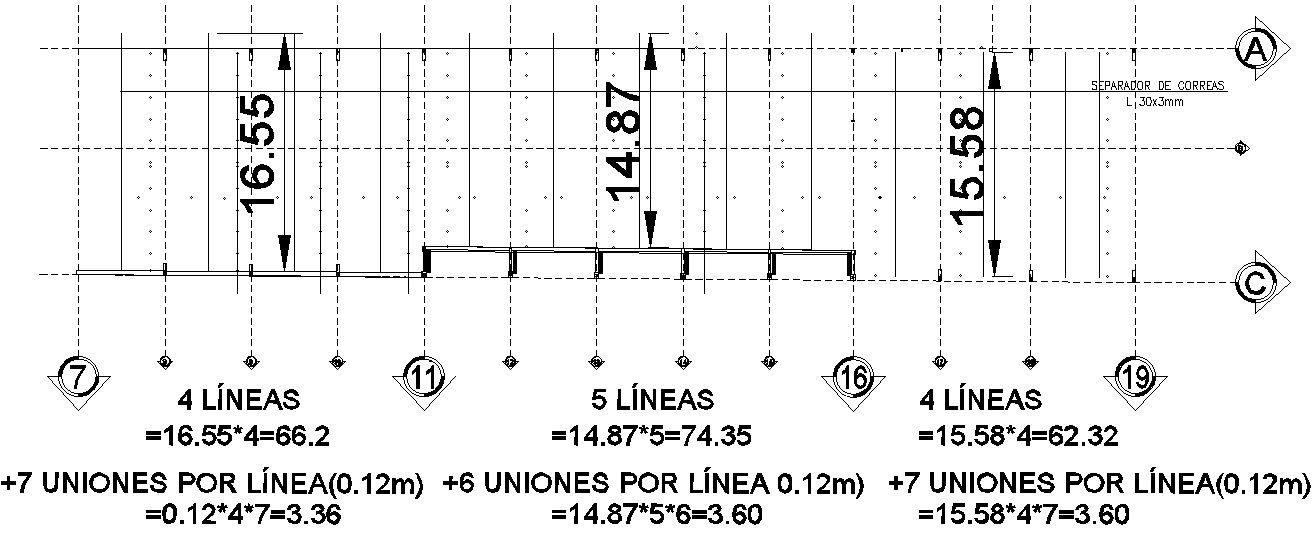Section of Metal Frame structure.
Description
This Architectural Drawing is AutoCAD 2d drawing of Section of Metal Frame structure. Steel frame is typically consisting of vertical column and horizontal beams which are riveted, bolted or welded together in a rectilinear grid. Steel beams are horizontal structural members that resist loads applied laterally to their axis. Columns are vertical structural members that transfer compressive loads. For more details and information download the drawing file.

Uploaded by:
Eiz
Luna

