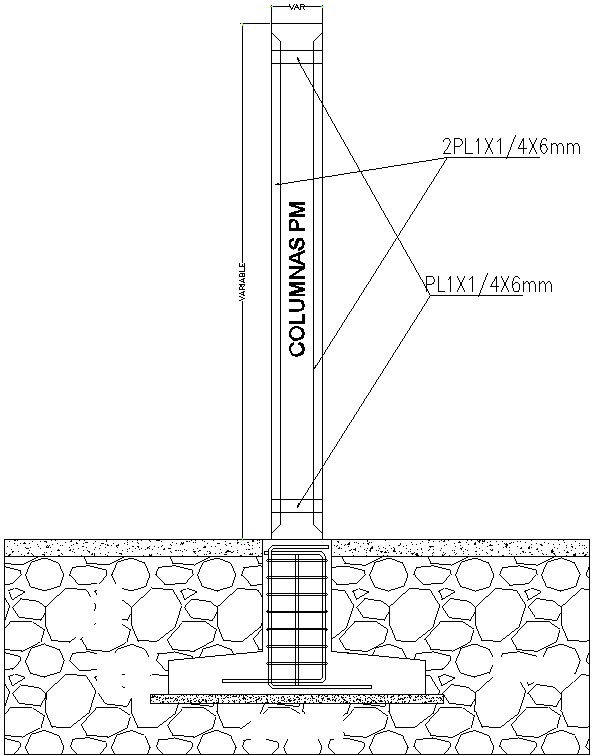Steel column foundation, footing details
Description
This Architectural Drawing is AutoCAD 2d drawing of Steel column foundation, footing details. In columns with rigid column-footing connection, the column base plate is connected to the RC pedestal by anchor bolts designed to resist both the design gravity and lateral loads. When a vehicle collides with the first story steel column, the column-pedestal joint tends to be the weakest link in the whole structure. For more details and information download the drawing file.

Uploaded by:
Eiz
Luna
