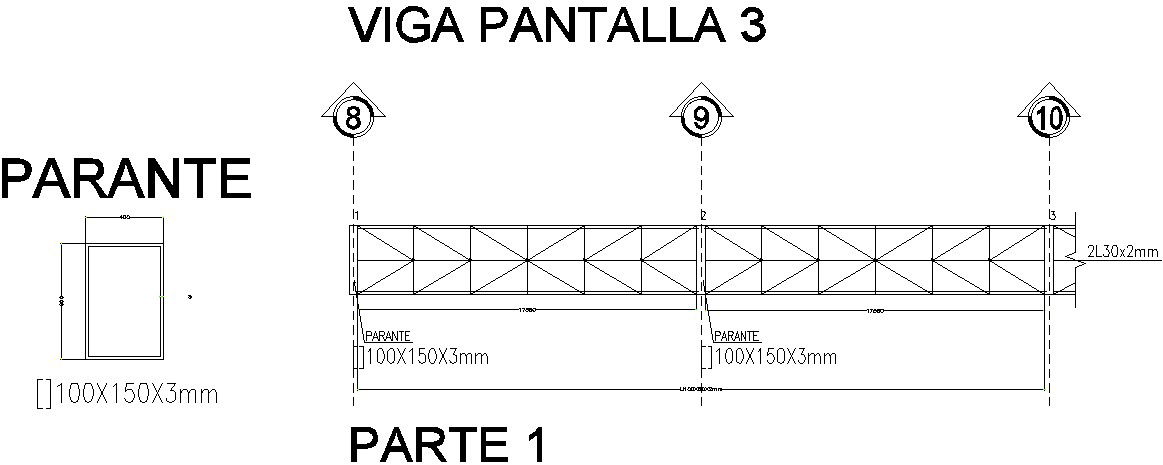Cross section of screen beam design
Description
This architectural drawing is Cross section of screen beam design. Beams support the weight of a building's floors, ceilings and roofs and to move the load to the framework of a vertical load bearing element. In this drawing there were size of the section is 100x150x3mm is given. For more details and information download the drawing file.
Uploaded by:
viddhi
chajjed

