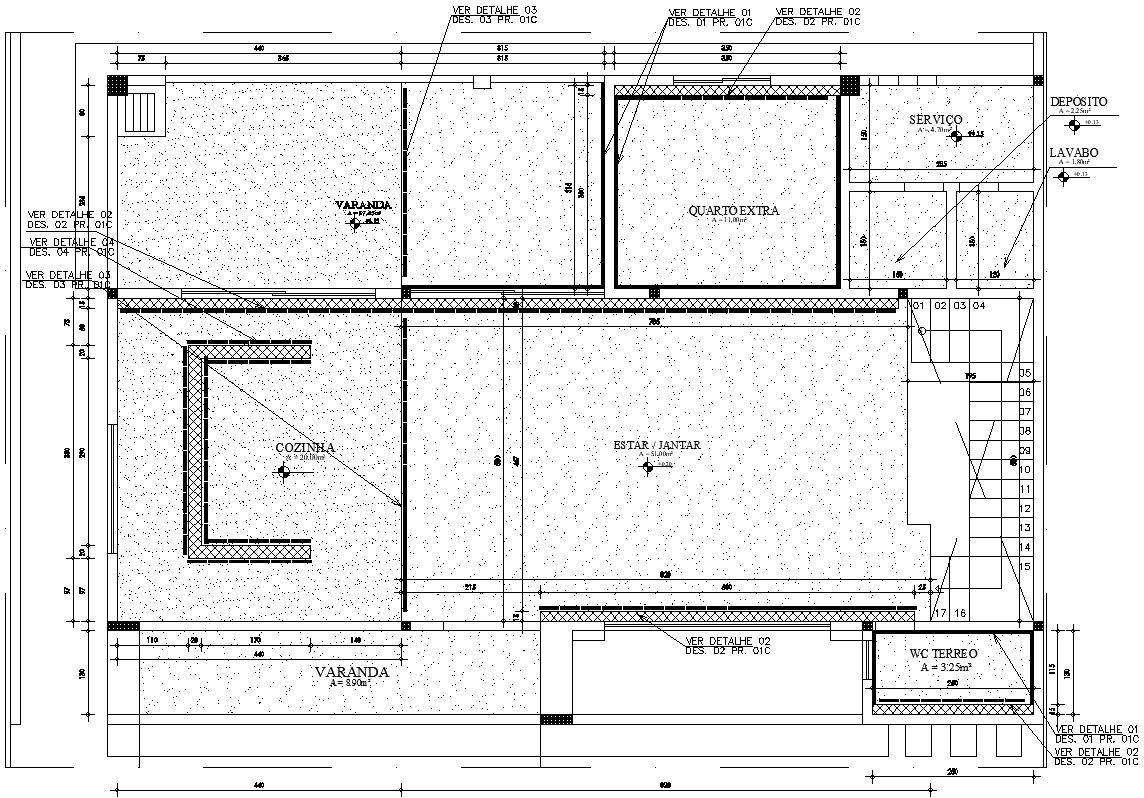Design of top view of house
Description
This architectural drawing is Design of top view of house. In this drawing there were area of verandah, living room, kitchen, bedroom, toilet-bathroom, dining room etc. are given. For more details and information download the drawing file.
File Type:
DWG
File Size:
3.2 MB
Category::
Interior Design
Sub Category::
House Interiors Projects
type:
Gold
Uploaded by:
viddhi
chajjed

