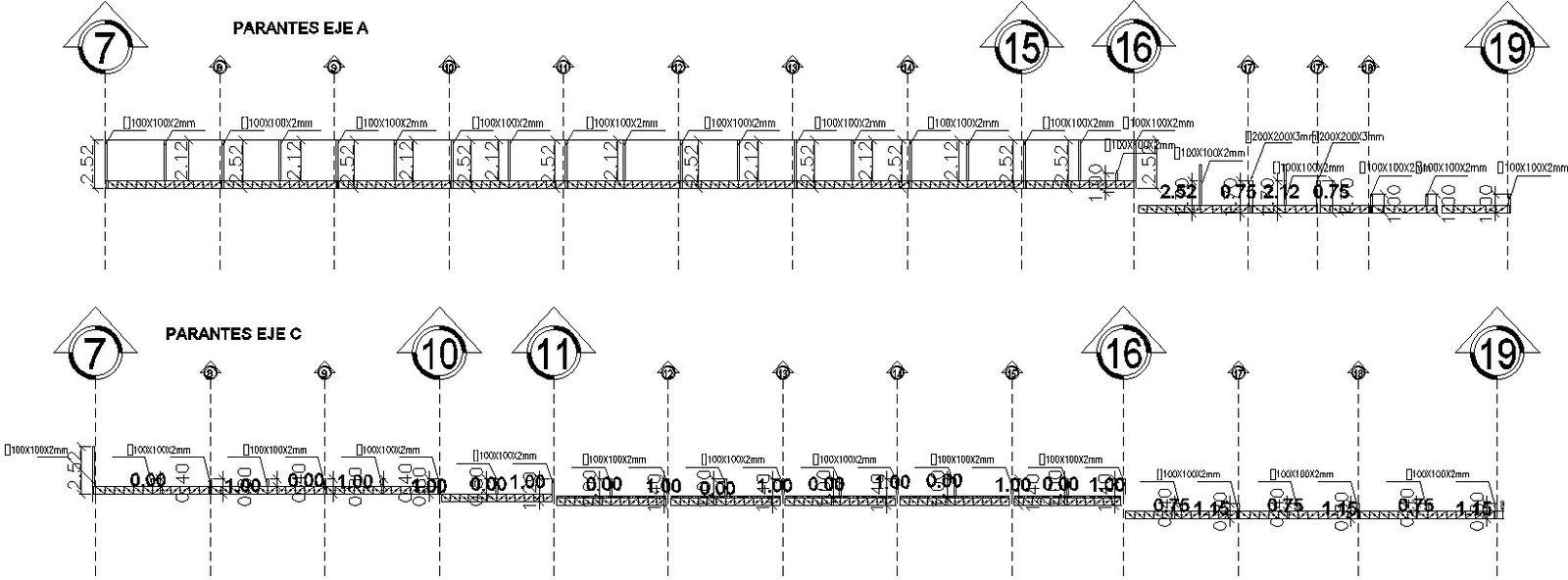material Details of Steel structure frame.
Description
This Architectural Drawing is AutoCAD 2d drawing of material Details of Steel structure frame. Non-alloy or carbon steel grades are commonly used in the construction sector. The steel grades with yield strengths of 250 N/sq mm and 350 N/sq mm are generally used for structural members. For more details and information download the drawing file

Uploaded by:
Eiz
Luna

