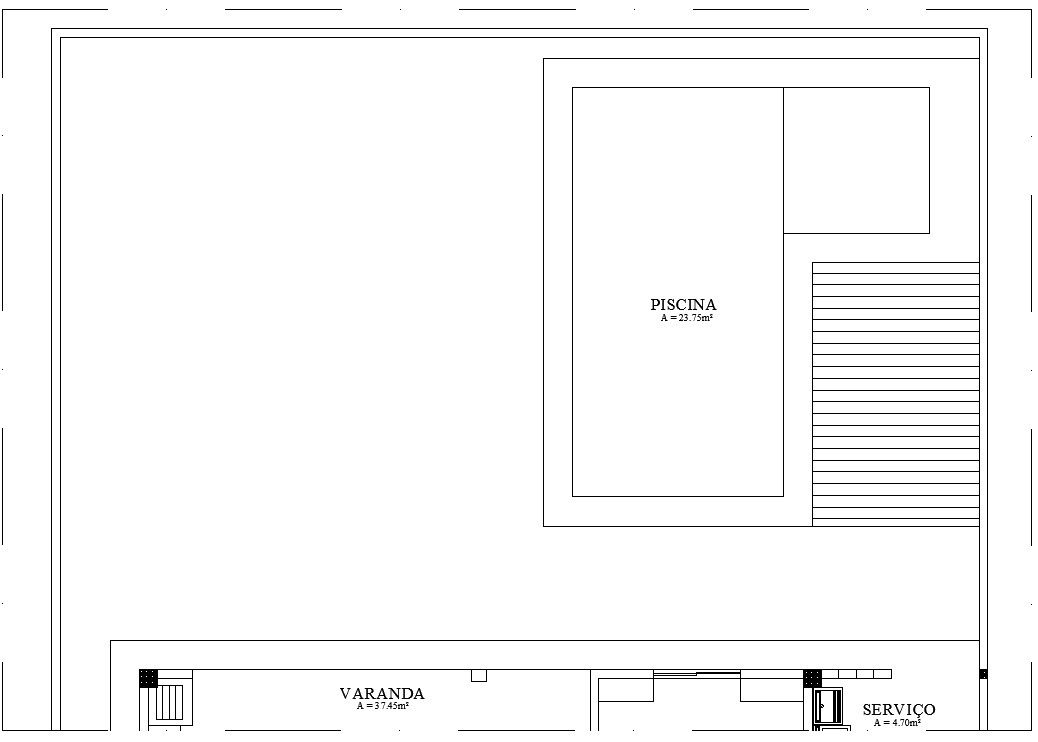2D drawing of terrace plan
Description
This architectural drawing is 2D drawing of terrace plan. A terrace is an external, raised, open, flat area in either a landscape or a building or as a roof terrace on a flat roof. Terrace is an occupiable portion of a building above ground level. For more details and information download the drawing file.
File Type:
DWG
File Size:
3.2 MB
Category::
Interior Design
Sub Category::
House Interiors Projects
type:
Gold
Uploaded by:
viddhi
chajjed
