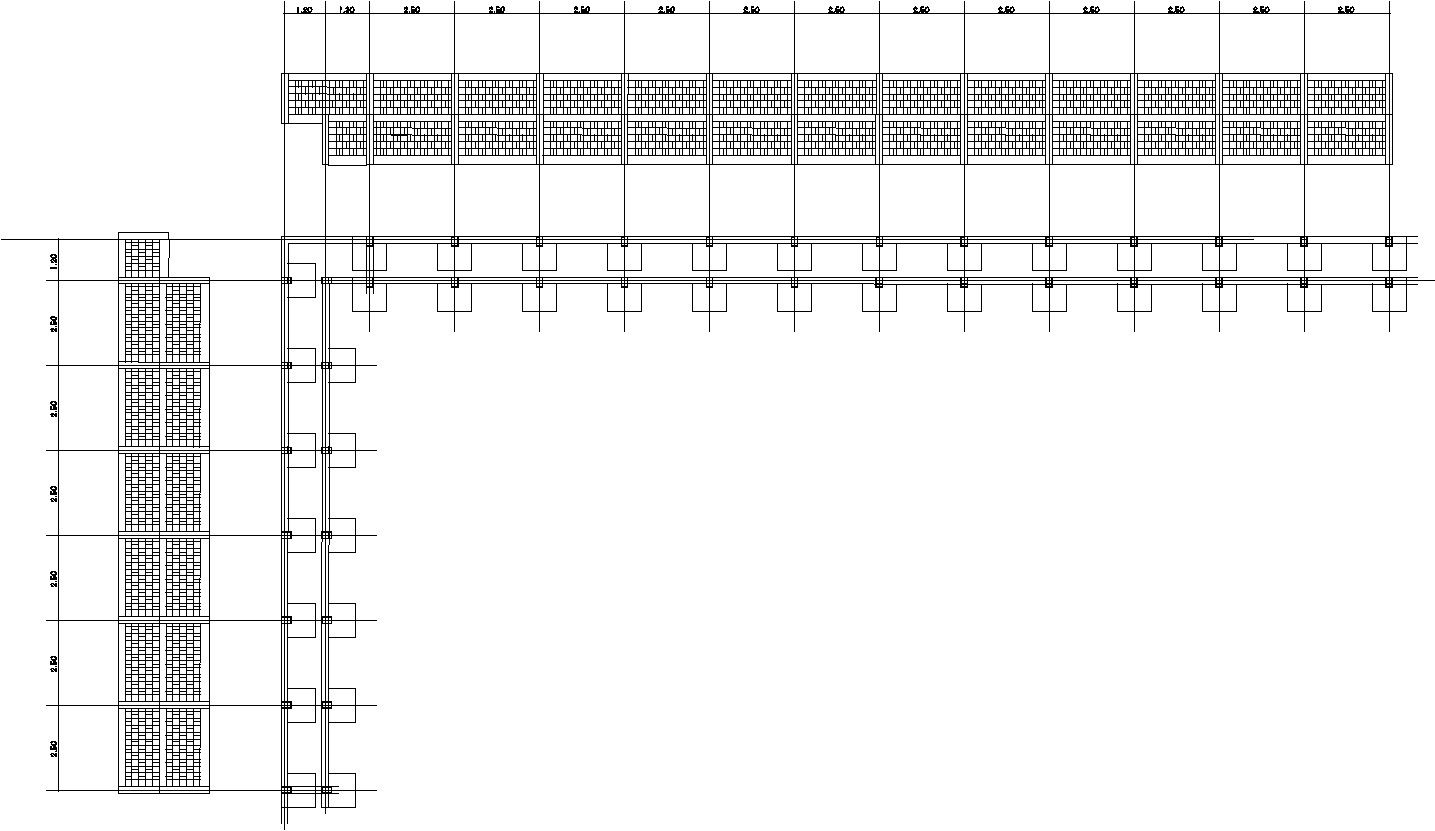Layout of slab design with detailing
Description
This architectural drawing is Layout of slab design with detailing. There are two types of slabs- one-way slab and two-way slab. Two-way slabs are supported on four sides while one-way slabs are supported on two opposite sides. Two-way slabs carry load in two directions and so reinforcements are provided in both directions. For more details and information download the drawing file.
Uploaded by:
viddhi
chajjed

