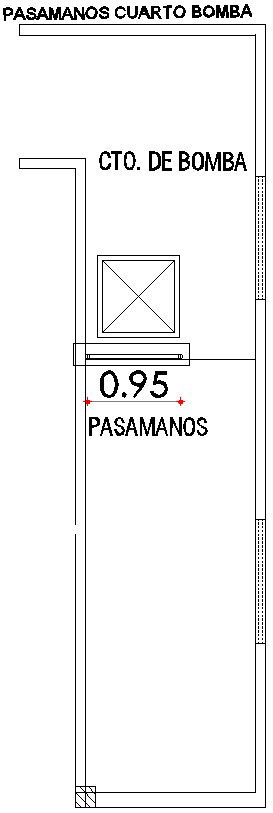FOURTH PUMP LADDER DETAILS
Description
This Architectural Drawing is AutoCAD 2d drtawing of Fourth Pump Ladder details. Single Pole Ladders (maximum length 9 metres) Extension Ladders (maximum length 15 metres) Step Ladders (maximum height 6.1 metres) Ladder Diagram is a graphical programming language that you use to develop software for programmable logic controllers (PLCs). It is one of the languages that the IEC 61131 standard specifies for use with PLCs. A program in ladder diagram notation is a circuit diagram that emulates circuits of relay logic hardware. For more details and information download the drawing file

Uploaded by:
Eiz
Luna
