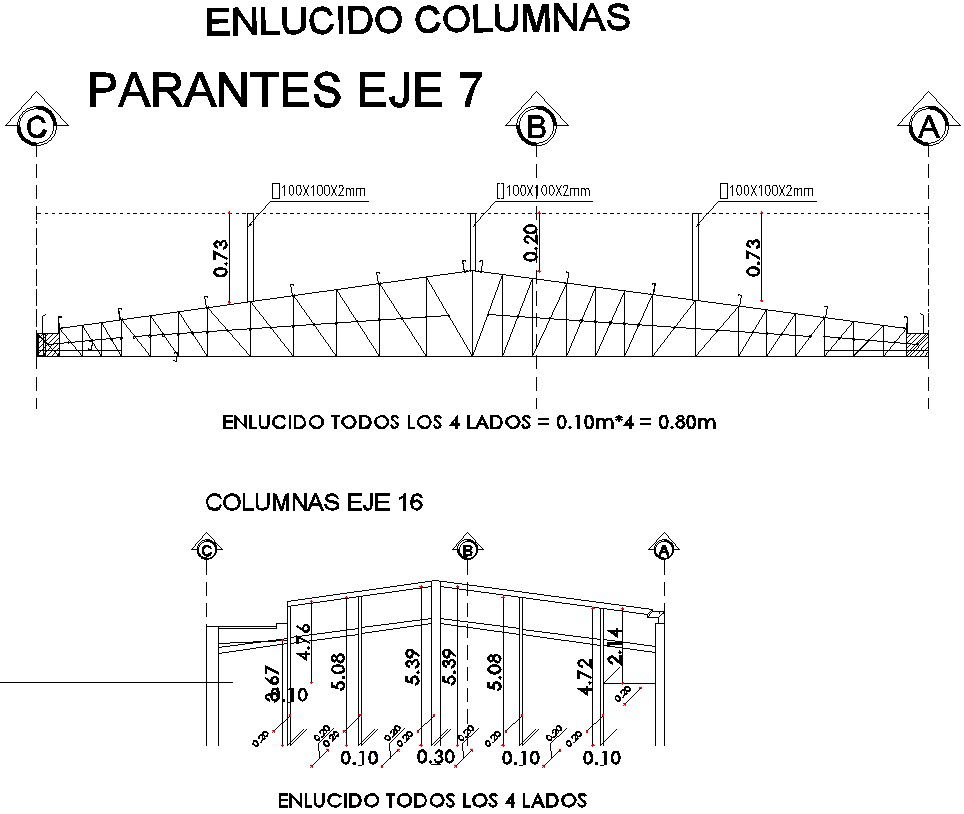Detail drawing of plastering column
Description
This architectural drawing is Detail drawing of plastering column. In this drawing there were plastering all sides of structure is 0.80m given. A stud is a vertical framing member which forms part of a wall or partition. Studs are vertical 2 by 4 inch beams that support the frame of your home. You can find them behind your drywall, usually spaced 16 or 24 inches apart. For more details and information download the drawing file.
Uploaded by:
viddhi
chajjed

