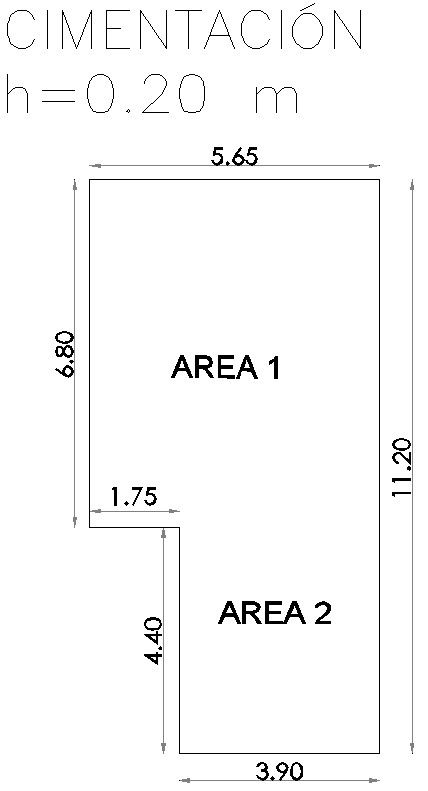Foundation depth details.
Description
This Architectural Drawing is AutoCAD 2d drawing of Foundation depth details. The minimum depth of foundation for the load-bearing wall is 900 mm. Generally speaking for small residential building minimum depth of foundation should be 1.5 times the width of footing. In cold climatic condition, because of frost action minimum foundation depth should be 1.5 meters. For more details and information download the drawing file.
File Type:
DWG
File Size:
3.7 MB
Category::
Construction
Sub Category::
Reinforced Cement Concrete Details
type:
Free

Uploaded by:
Eiz
Luna

