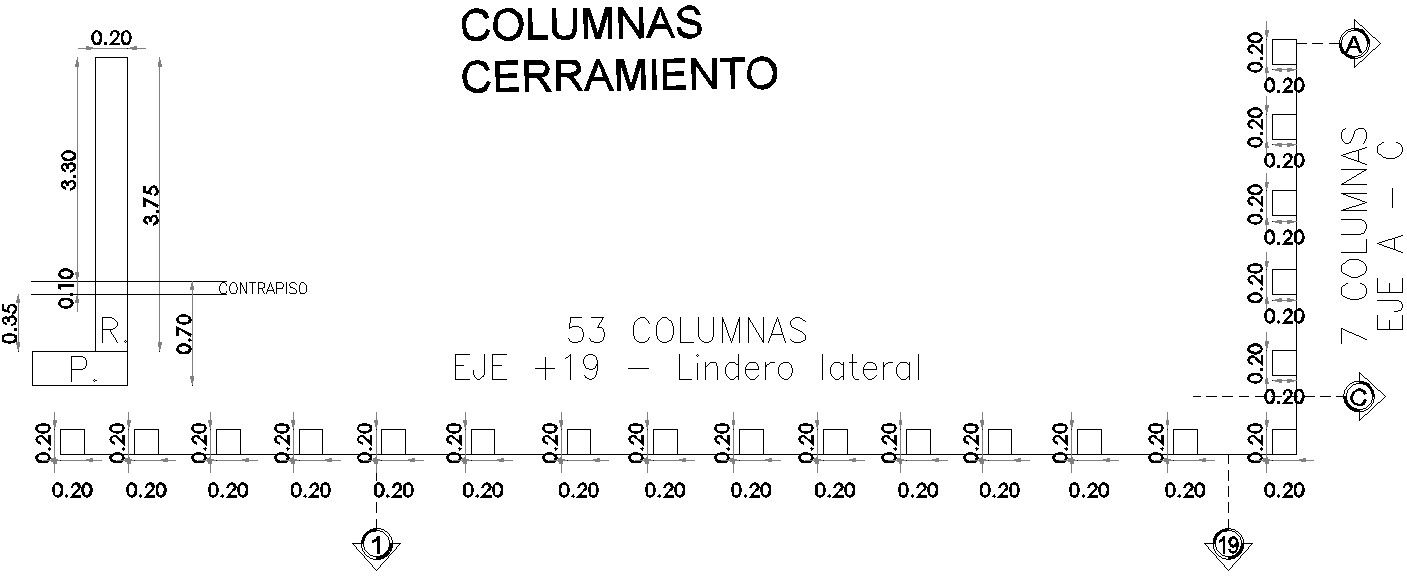Enclosure Columns Details.
Description
This Architectural Drawing is AutoCAD 2d drawing of Enclosure Columns Details. These four types of columns were Doric, Ionic, Corinthian, and Tuscan. These columns look straight and uniform from a distance. A column may be classified based on different criteria such as: A column is defined as a compression member, the effective length of which exceeds three times the least lateral dimension. Compression members, whose lengths do not exceed three times the least lateral dimension, may be made of plain concrete. For more details and information download the drawing file.

Uploaded by:
Eiz
Luna

