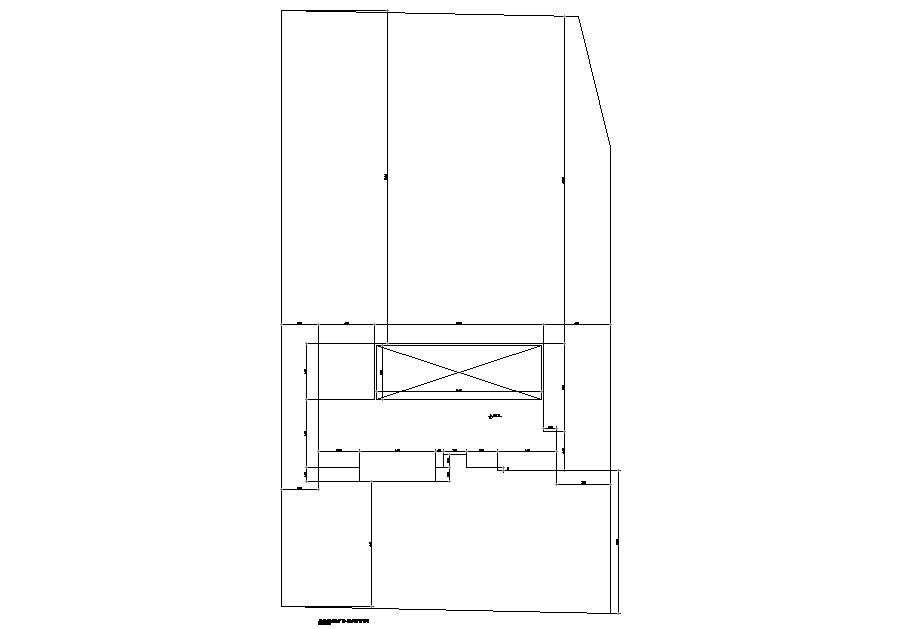Design of upper floor line diagram
Description
This architectural drawing is Design of upper floor line diagram. Floor plans typically illustrate the location of walls, windows, doors, and stairs, as well as fixed installations such as bathroom fixtures, kitchen cabinetry, and appliances. Floor plans are usually drawn to scale and will indicate room types, room sizes, and wall lengths. For more details and information download the drawing file.
Uploaded by:
viddhi
chajjed

