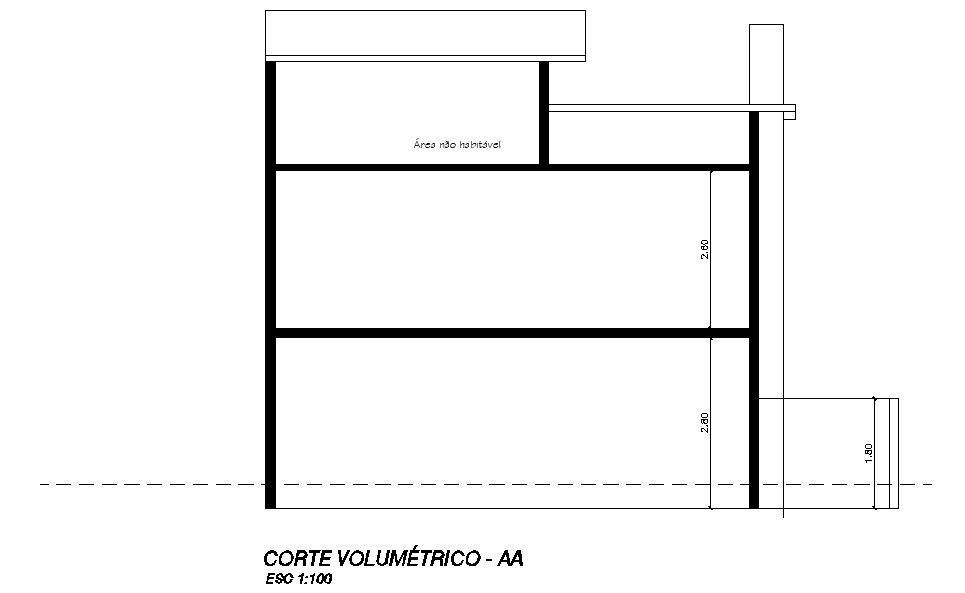Section AA of modern house plan
Description
This architectural drawing is Section AA of modern house plan. In this drawing there were given scale is 1:100. There were distance between two slabs are 2.80m given. For more details and information download the drawing file.
Uploaded by:
viddhi
chajjed
