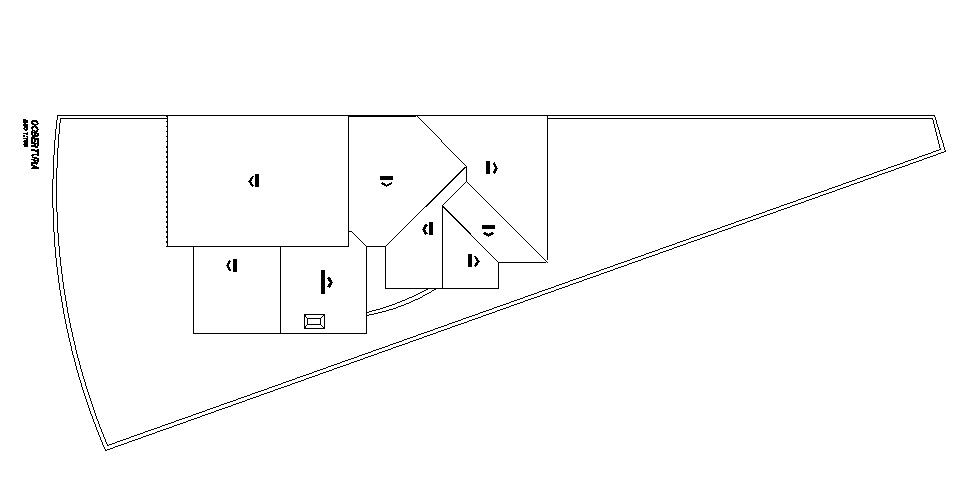Detail design of roof plan
Description
This architectural plan is Detail design of roof plan. Roofs have been constructed in a wide variety of forms like flat, pitched, vaulted, domed, or in combinations - as dictated by technical, economic, or aesthetic considerations. For more details and information download the drawing file.
Uploaded by:
viddhi
chajjed

