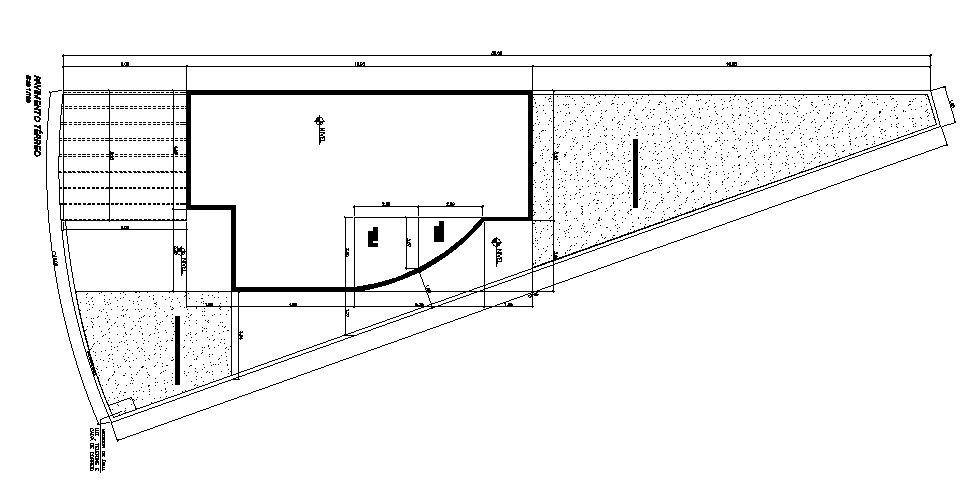Detail drawing of ground floor plan
Description
This architectural drawing is Detail drawing of ground floor plan. In this drawing there were given plot size, floor plan of ground floor, stairs etc. with dimensions. For more details and information download the drawing file.
Uploaded by:
viddhi
chajjed
