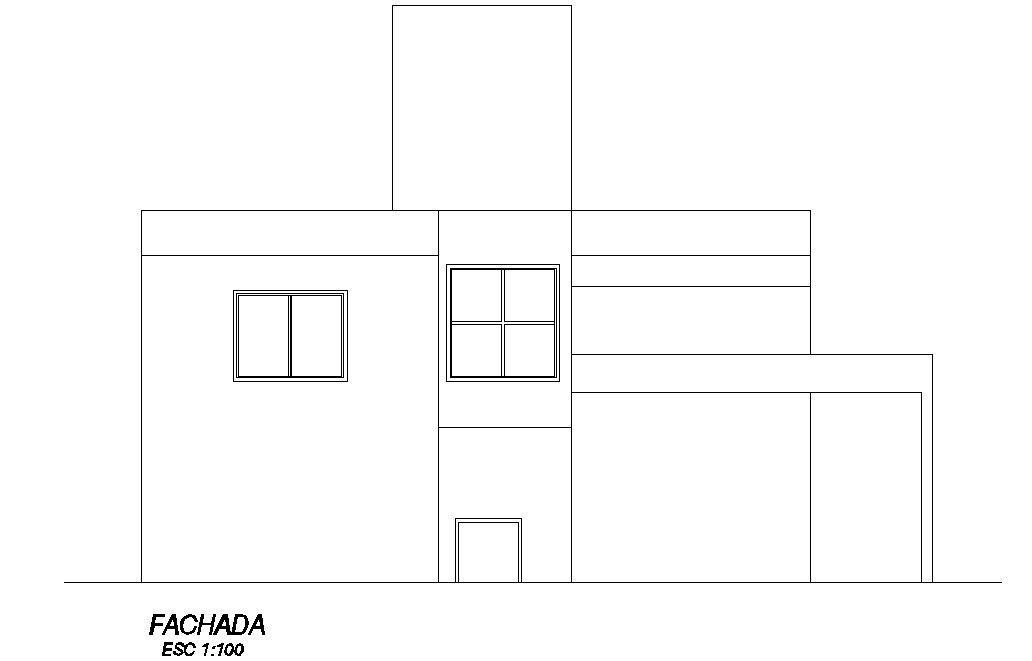Side elevation of 2 storey house
Description
This architectural drawing is Side elevation of 2 storey house. In this drawing there were given windows, door and side face of the house. For more details and information download the drawing file.
Uploaded by:
viddhi
chajjed
