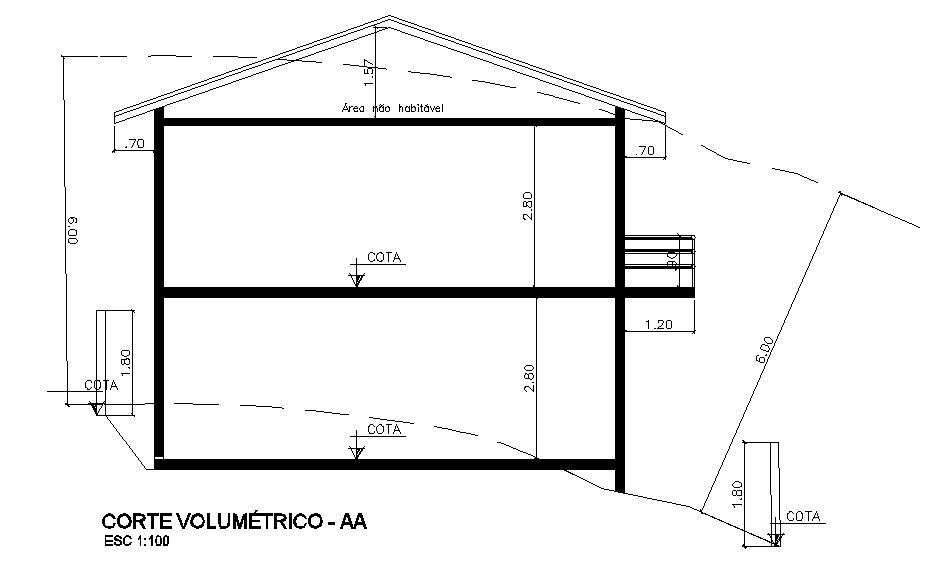Back Side Profile section of a bungalow.
Description
This Architectural Drawing of AutoCAD 2d drawing of Back Side Profile section of a bungalow. Rear elevations present the back side of the house, with yet another straight-on view. As with the other drawings, notes regarding features that can't be seen from straight-on views may be included on this drawing. Elevations depict how your home will look when viewed from specific angles. There are different types of elevation with respect to these specific angles. Front elevation, side elevations, rear elevations and split elevations are some types. For more details and information download the drawing file.

Uploaded by:
Eiz
Luna

