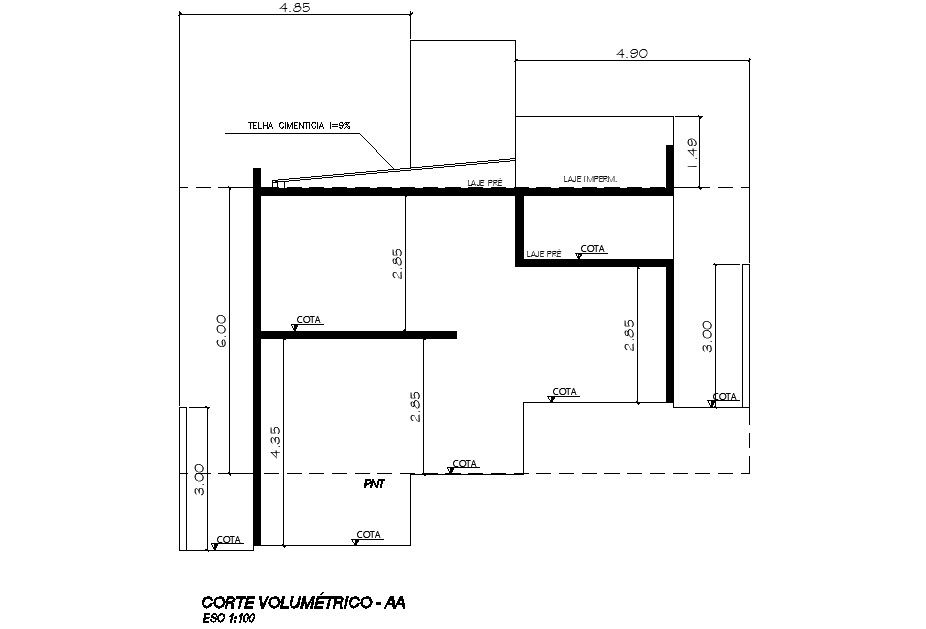Side profile view of bungalow plan
Description
This architectural drawing is Side profile view of bungalow plan. A bungalow-style house generally is a one or one-and-a-half-story structure. These homes have a low-pitched, sloped roof. Defining characteristics include dormer windows and a front porch or veranda with overhanging eaves. For more details and information download the drawing file.
Uploaded by:
viddhi
chajjed
