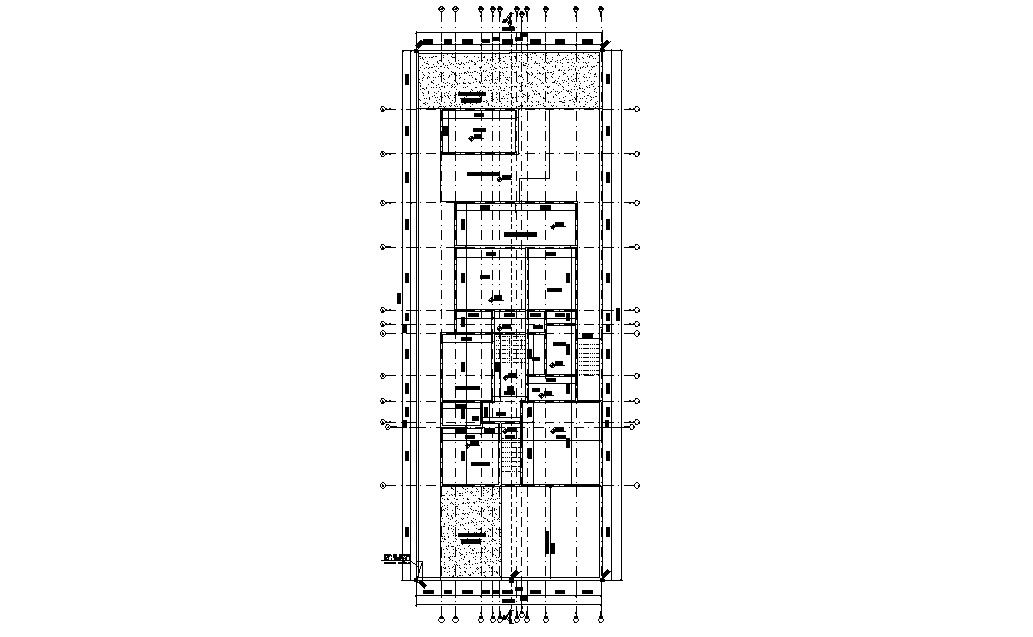Detail drawing of first floor plan
Description
This architectural drawing is Detail drawing of first floor plan. In this drawing there were given bedrooms with attached WC and bathroom, porch area, master bedroom, children room, living room etc. with dimensions and detailing. For more details and information download the drawing file.
Uploaded by:
viddhi
chajjed
