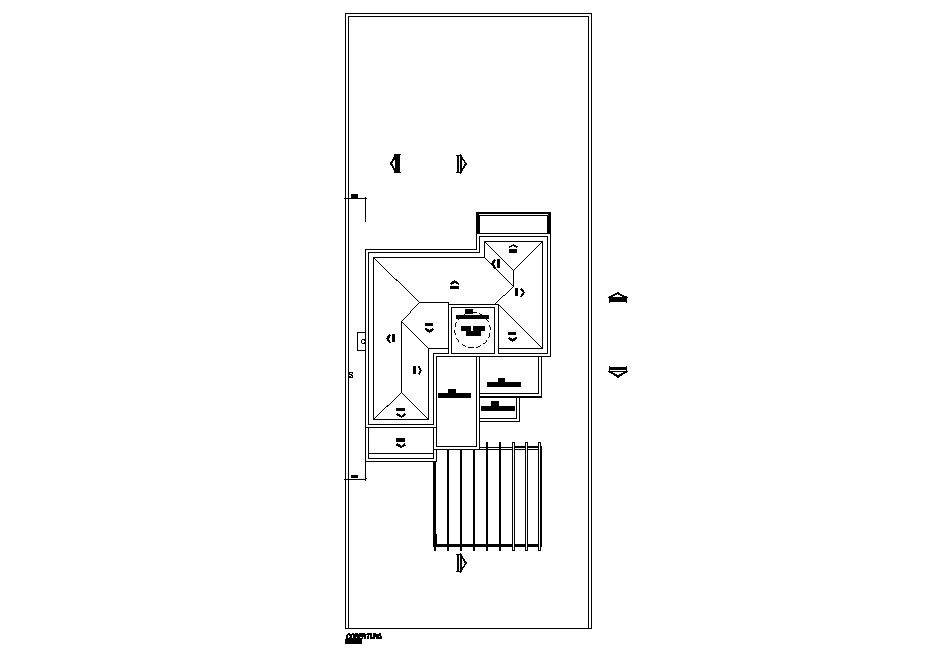Detail drawing of roof plan of house
Description
This architectural drawing is Detail drawing of roof plan of house. Hip roofs are one of the strongest designs for a roof. The inward slope on all four sides of a hip roof makes it an excellent design for both high wind and snowy areas. For more details and information download the drawing file.
Uploaded by:
viddhi
chajjed
