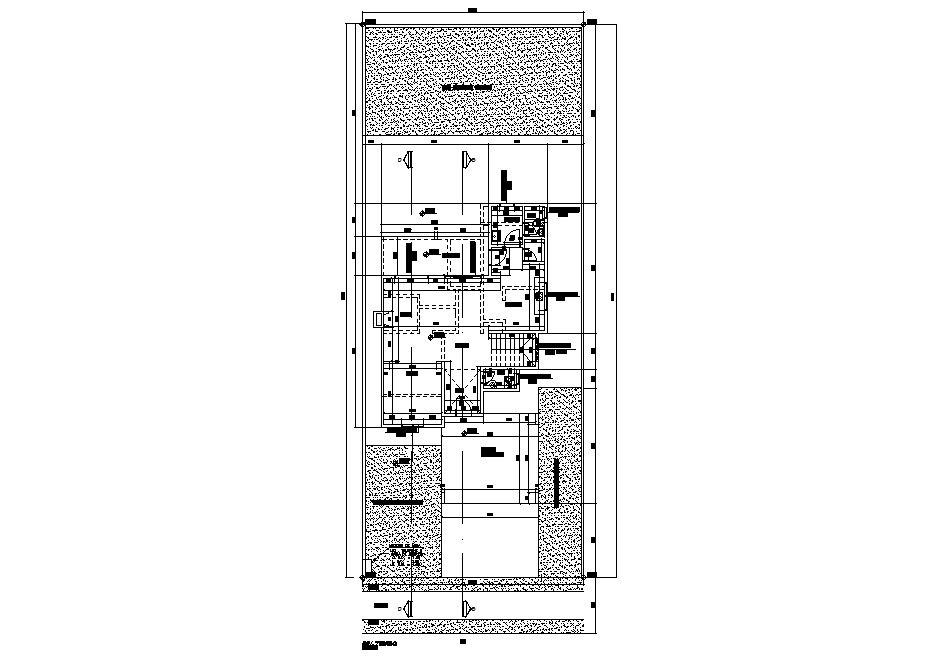Line diagram of house
Description
This architectural drawing is Line diagram of house. In this drawing there were given floor plan of house with dimensions and detailing. For more information and details download the drawing file.
Uploaded by:
viddhi
chajjed
