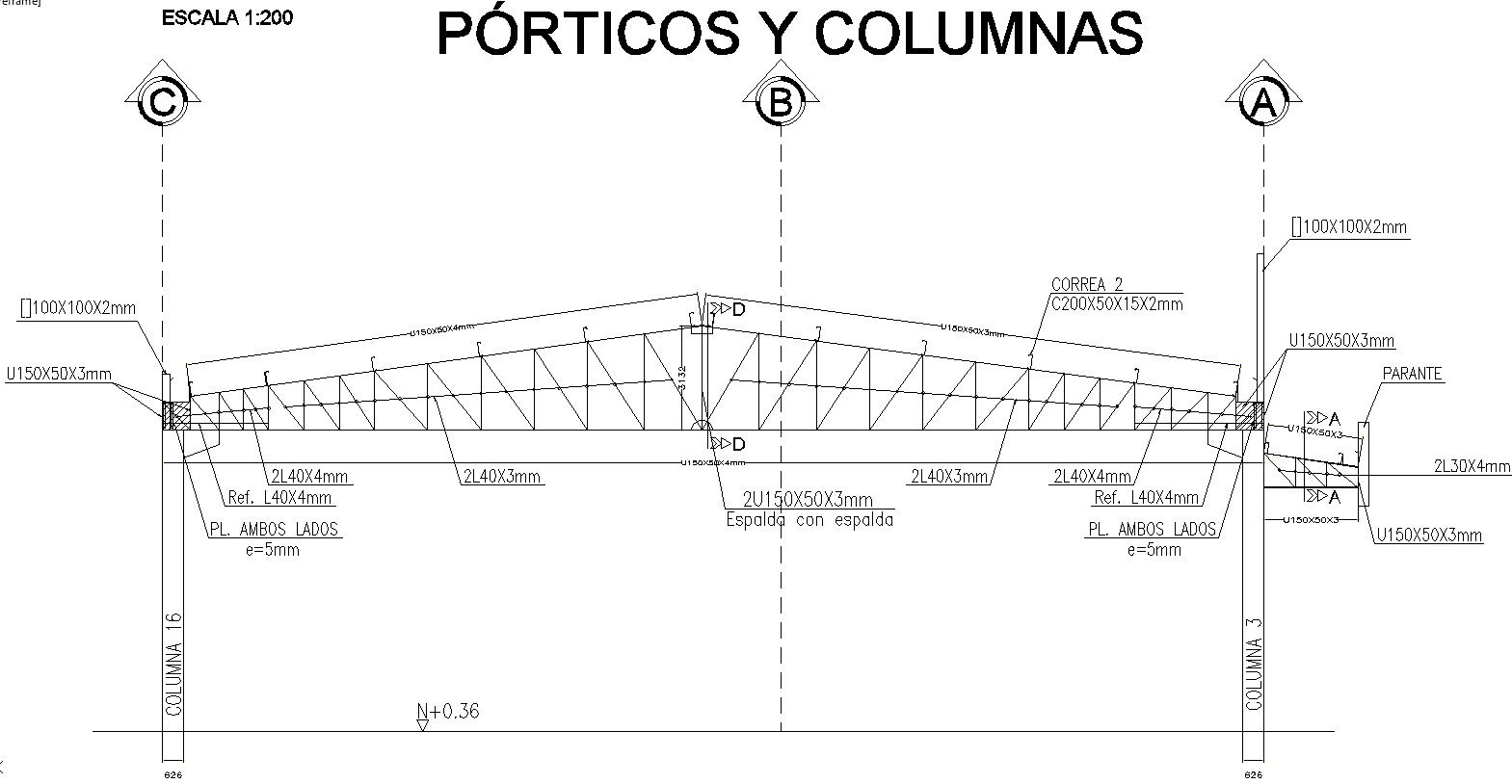Details drawing of porches and columns
Description
This architectural drawing is Details drawing of porches and columns. In this drawing there were given sections are 200x50x15x2mm, 100x100x2mm, 150x50x3mm etc. For more details and information download the drawing file.
Uploaded by:
viddhi
chajjed
