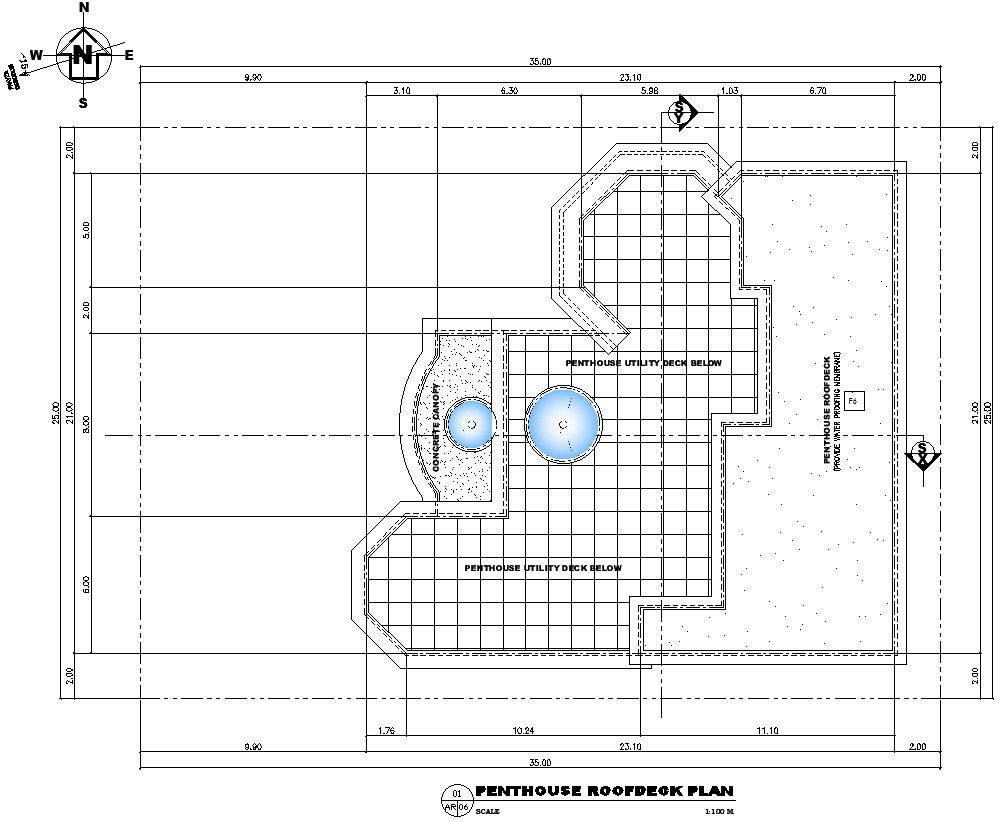Pent house roof deck plan AutoCAD drawing
Description
This architectural drawing is Pent house roof deck plan AutoCAD drawing. In this drawing there were size of the plot is 35x25 is available with details. For more details and information download the drawing file.
File Type:
DWG
File Size:
39.5 MB
Category::
Interior Design
Sub Category::
Bungalows Exterior And Interior Design
type:
Gold
Uploaded by:
viddhi
chajjed

